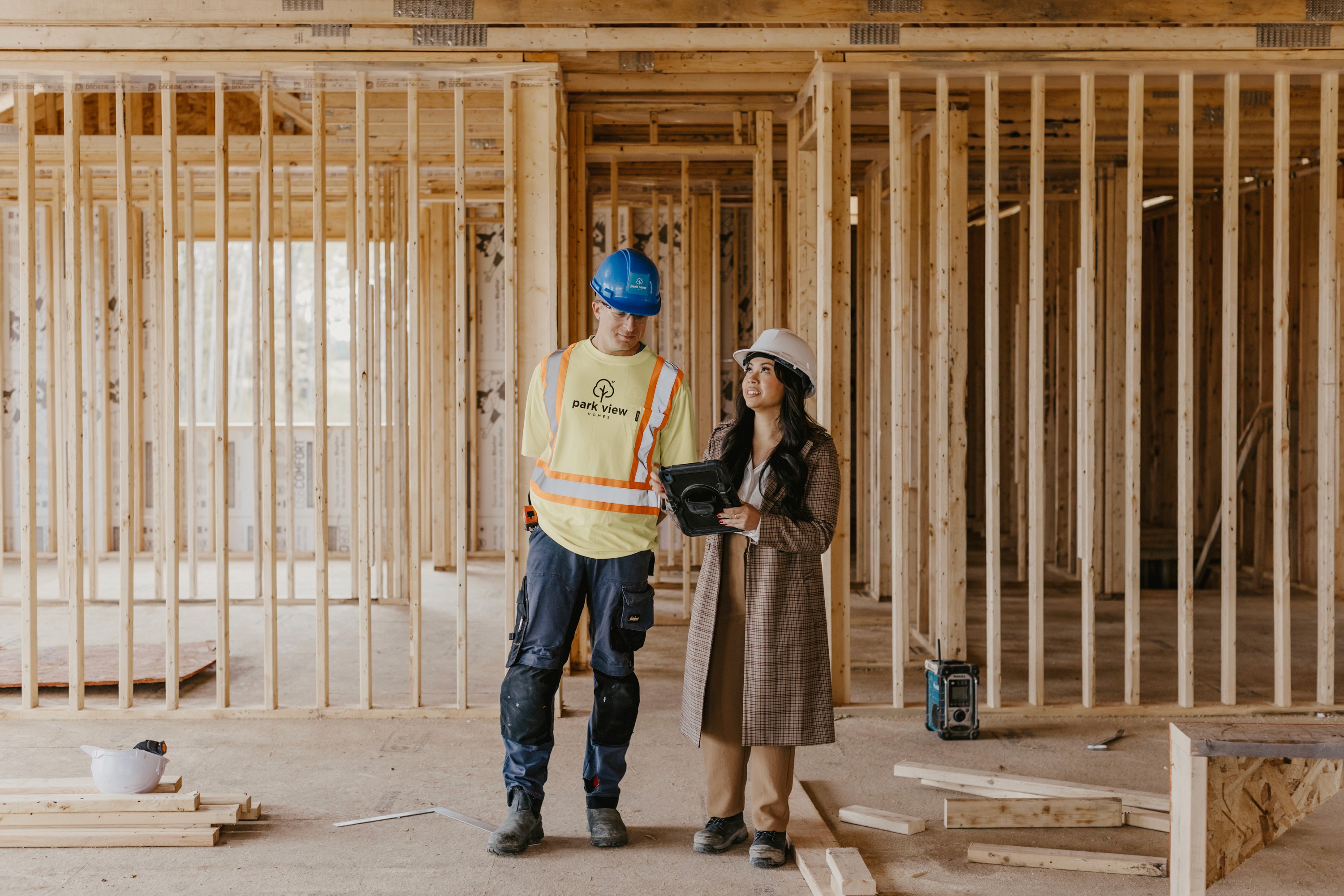
BF3-01C Ashford Interior Two-Storey Townhome
Below are all the features which come with the standard version of this model.
*Indicates upgrades which have been included in the home.
HOME HIGHLIGHTS:
ENERGY STAR-certified home
Open concept layout across main floor
Front elevation featuring stone and vinyl siding
Finished basement area
Triple glazed windows
KITCHEN FEATURES:
Functional island layout with pendant lights
Designer selected cabinetry with quartz countertops*
Pots and pans drawers*
Matte black finish cabinet hardware*
Soft closing hinge and slide systems
Single bowl stainless steel undermount sink*
Matte black finish single handle faucet*
Tiled backsplash*
Waterline to fridge*
BATHROOM FEATURES:
Ensuite walk-in shower with tiled walls and glass shower door*
5’ soaker tub/shower with tiled surround in main bathroom
Matte black finish fixtures in bathrooms*
Comfort height and water efficient toilets
Designer selected cabinetry with quartz countertops*
Matte black finish cabinet hardware*
Soft closing hinge and slide systems
Privacy locks in all bathrooms
Porcelain undermount rectangular sink*
INTERIOR FINISHES:
Wide plank laminate flooring in dining area and kitchen
Wide plank laminate flooring in all bedrooms and hallways*
Upgraded large format 12” x 24” porcelain tile floors in entry, bathrooms and laundry room*
Carpet flooring with foam underpad in finished basement area
Hardwood stairs with red oak handrail and black metal spindles*
Designer curated black lighting package*
Pot lights included in:
Ensuite*
Living Room*
Kitchen*
Dining Room*
Entry*
Upgraded single panel interior doors with matte black finish lever style door handles*
Upgraded paint colour (walls only)*
Modern trim with flat finish ceilings
Built-in closet shelving in all bedrooms
Low-VOC paint
OUTDOOR FEATURES:
Sodded Front & Year yards
Asphalt Driveway
Patio Stone Walkway
Gas line to BBQ*
INCLUDED APPLIANCES:
Stainless steel finish kitchen appliances - Fridge, stove, microwave hoodfan, dishwasher
White finish washer and dryer





