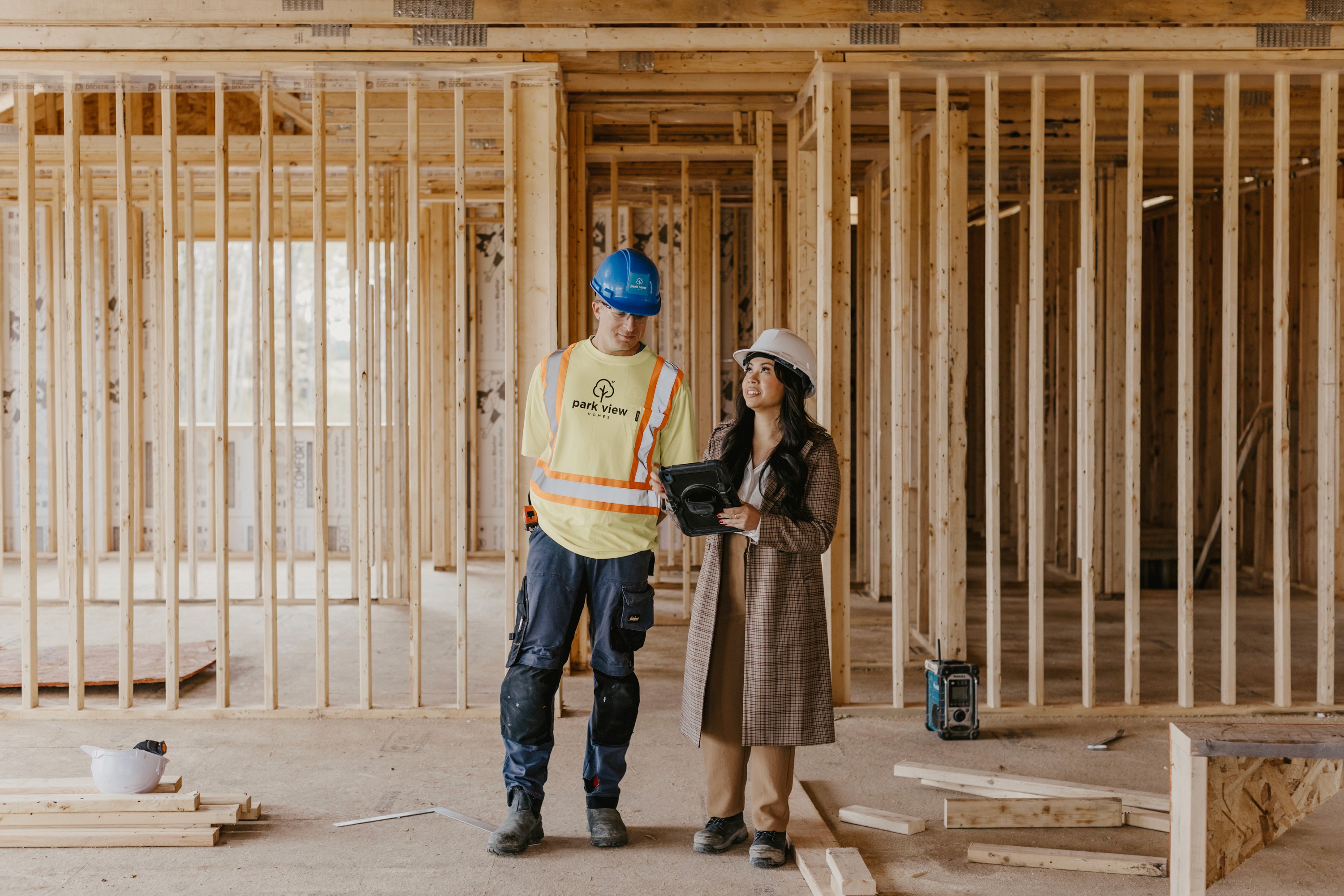
Morewood Plus Modern Farmhouse Model
Morewood Plus Farmhouse Model
Home Highlights:
Energy Star-certified home
Modern style featuring full-height masonry and vertical siding on front elevation
Standard trim package
Triple glazed windows
Covered front porch
Two-panel interior doors with satin nickel hardware
Swing door two-panel closet doors with satin nickel hardware
Shelf and rod in all closets - as per plan
Shelves in linen closets
9' ceilings as per plan
8' ceiling in unfinished basement
3 car garage
Septic sized to accommodate future basement bathroom and 4th Bedroom
Flooring Details:
Premium 12x24 floor tile in bathrooms, laundry room, and mudroom
Wide plank laminate throughout
Stairs with carpet finish
Wood Railing with metal spindles on main floor
Kitchen Features:
Single-handle pull-down faucet in chrome finish
Double basin undermount stainless steel sink
Quartz countertops from builders selections
Tile backsplash from builders selections
36" high upper cabinets
Microwave shelf as per plan
Soft close doors and drawers
Chimney hoodfan
Bathroom Features:
Quartz countertops in all bathrooms with undermount sink
Chrome plumbing fixtures throughout
Ensuite - walk-in shower with glass shower doors and acrylic base
Ensuite - double sink vanity with soft-close drawers
Freestanding tub in Ensuite
Soaker tub/shower in Main Bathroom
Main Bathroom vanity with soft-close drawers
Toilets are water efficient with an elongated bowl
Electrical Details:
Pot lights included in:
Living room
Kitchen
Ensuite shower
Main bathroom shower
Front porch (exterior)
Light fixtures as per package
Exterior coach lights as per plan
CAT6 and Cable prewire in Primary Bedroom, Office, & Living Room
Special Highlights:
Smooth ceilings throughout
Gas fireplace with wood mantle and painted drywall finish
Cathedral ceiling in Living Room
Laundry cabinet with sink and laminate countertops
6' wide sliding patio door with transom above
Rear covered deck - as per plan














