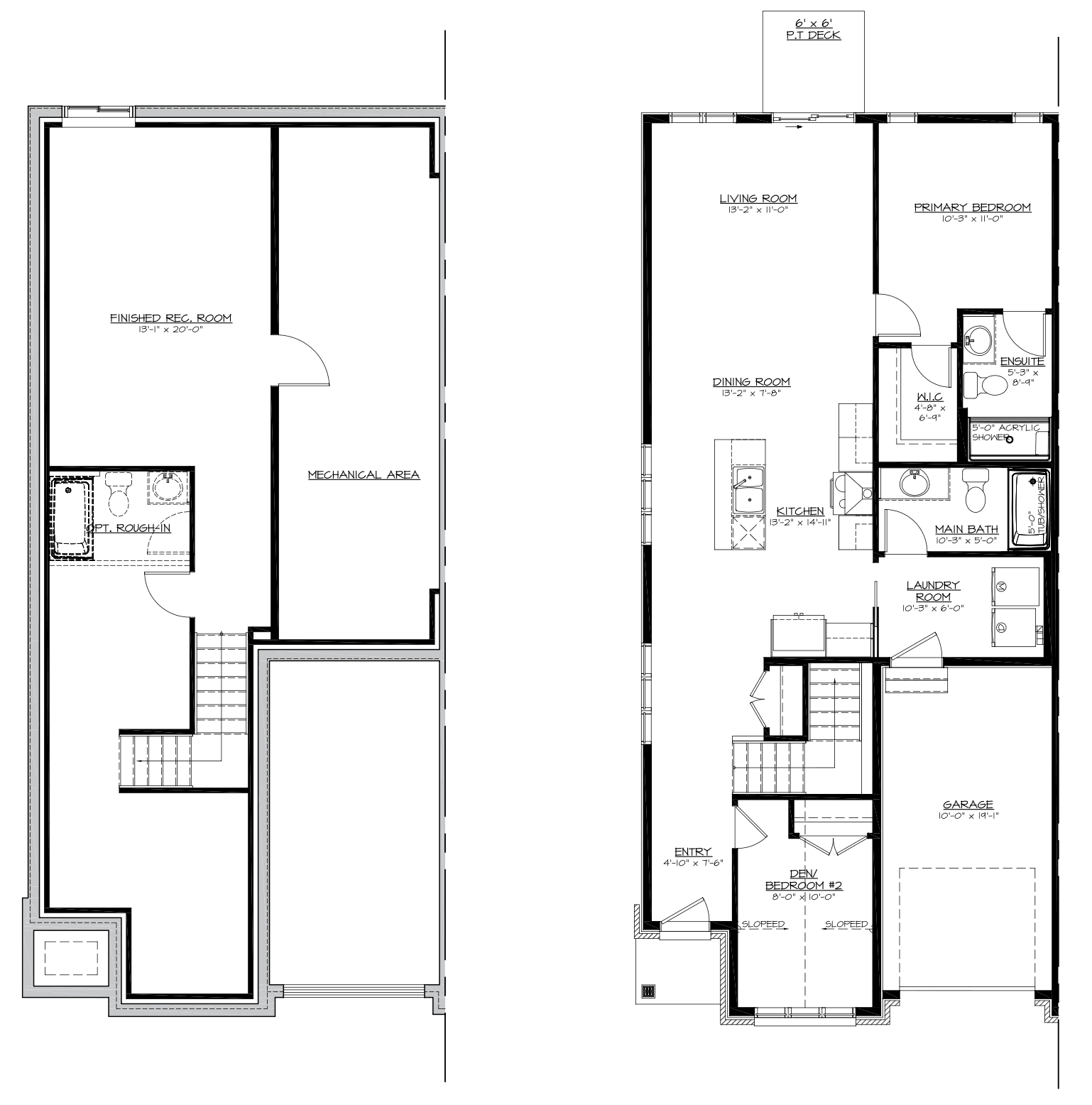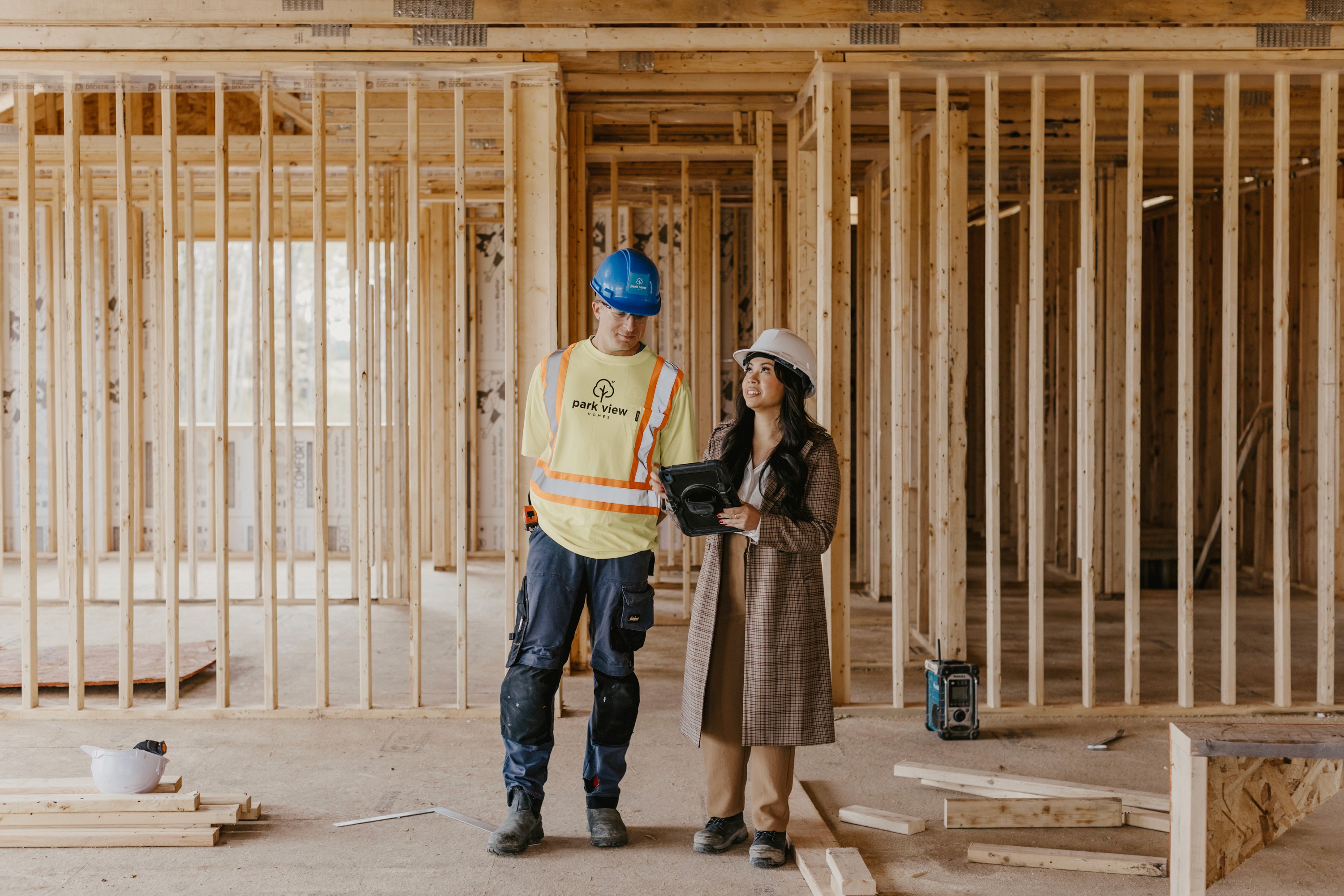
MT12A Elgin Bungalow End Townhome
The Elgin end unit is a thoughtfully designed interior bungalow offering 1,334 sq ft of main-floor living, plus a finished basement giving you the space to live and grow.
Open-concept layout with bright, functional flow
Kitchen with laminate countertops, stainless steel sink, soft-close hardware, and appliance package (island in select models)
Bathroom with ceramic tile, soft-close vanity, low-flow toilet, and glass shower (select models)
Flooring includes laminate in living areas, carpet in bedrooms/stairs, and ceramic tile in bathroom and laundry (select models)
Interior features: flat ceilings, satin nickel hardware, low VOC paint, and closet shelving
A/C and appliance package included*
Finished basement perfect for extra living or entertaining space
Exterior includes asphalt driveway, patio stone walkway, and sodded front and rear yards
*Some features may vary. Ask our team about customization options







