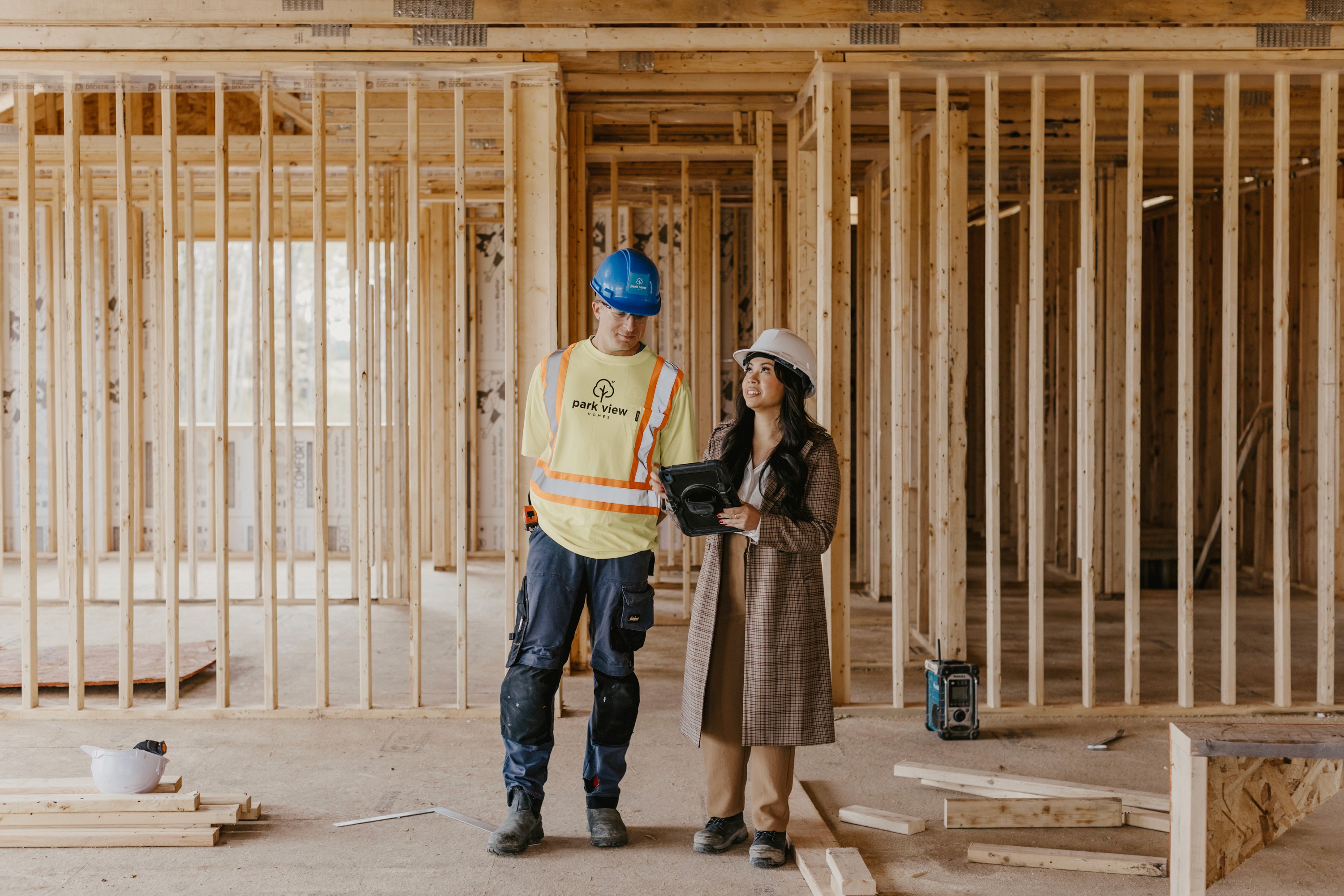
MT20B Wellington Interior Two-Storey Townhome
Home Highlights:
ENERGY STAR certified home
Triple glazed windows
Open-concept layout across main floor
Front elevation featuring stone/brickwork complimenting historic style of town
Finished lower level perfect for a rec room or home office
Air conditioning included
Kitchen Features:
Functional island layout with pendant light
Double bowl undermount stainless steel sink*
Tiled Backsplash*
Chrome finish kitchen faucet
Quartz countertops in kitchen and island*
Soft closing hinge and slide systems
Under cabinet valance trim and lighting*
Bathroom Details:
Ensuite Walk in Shower with tiled walls and glass shower door*
One piece acrylic tub/shower in main bathroom with tiled walls
Laminate countertops in ensuite and main bathroom
Soft closing hinge and slide systems
Privacy locks on bathroom doors
Comfort height and water efficient toilets
Chrome finish bathroom faucets
Pedestal sink in powder room
Interior Finishes:
Laminate flooring in living area and kitchen
Laminate flooring in bedrooms*
Carpet flooring with foam underpad in finished rec room
Hardwood stairs throughout the home*
Red oak handrail with black metal spindles on stairs
12” x 24” porcelain tile floors in bathrooms and laundry room
Pot Lights included in:
Ensuite*
Kitchen*
Flat ceilings, modern trim, satin nickel finish hardware
Low-VOC paint
Built-in closet shelving in all bedrooms
Outdoor Features:
Sodded front & rear yards
Asphalt driveway
Patio stone walkway
Included Appliances:
Stainless steel finish kitchen appliances - Fridge, Stove, Microwave Hoodfan, Dishwasher
White finish washer and dryer
*Contact a Sales Consultant for further details on upgrades.















