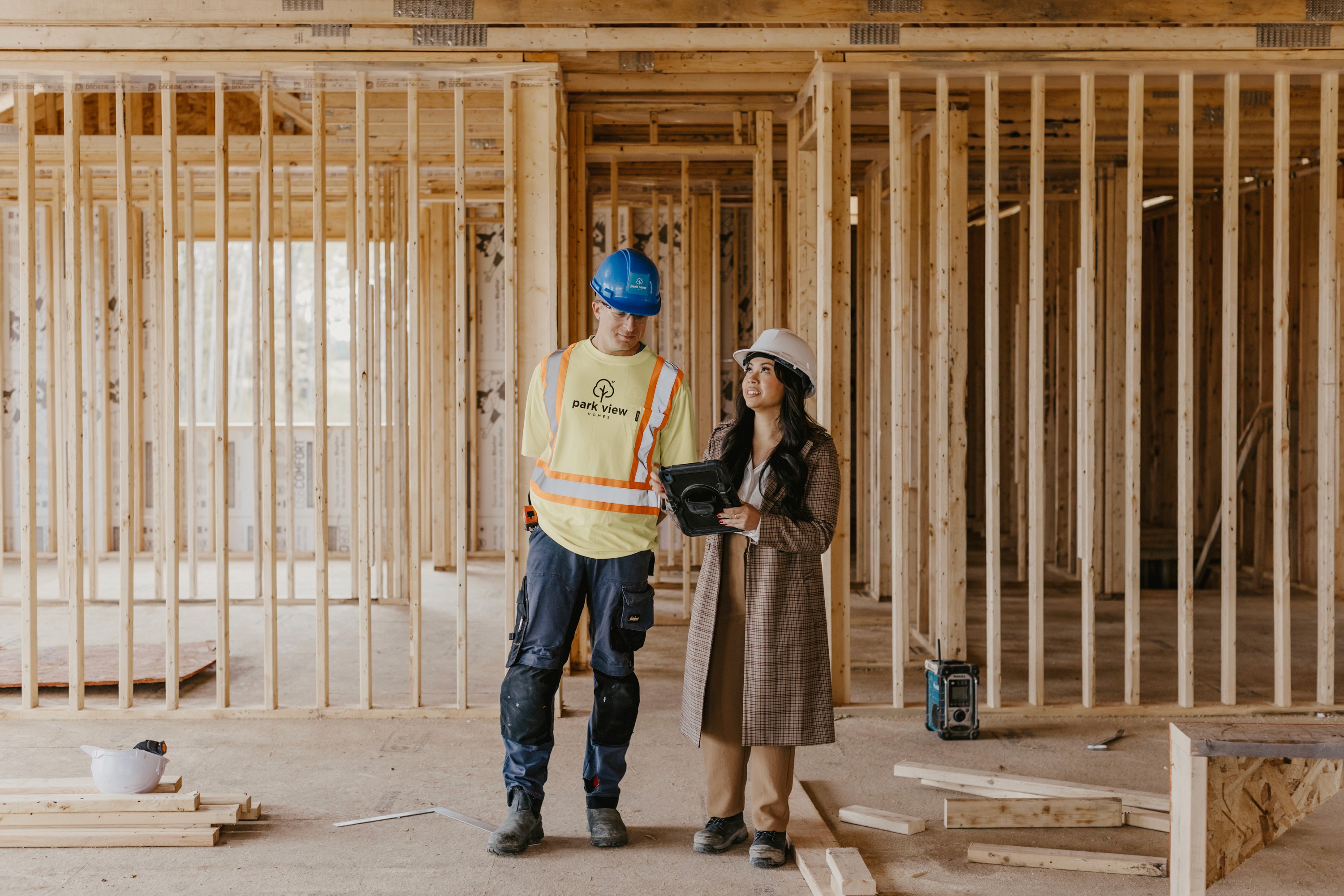
MT12C Colburn Interior Bungalow Townhome
Below are all the features which come with the standard version of this model.
*Indicates upgrades which have been included in the home.
HOME HIGHLIGHTS:
ENERGY STAR-certified home
Open concept layout across main floor
Front elevation featuring stone and vinyl siding
Finished basement including rec room and a 3 piece bathroom rough-in*
Triple glazed windows
KITCHEN FEATURES:
Functional peninsula layout with pendant lights
Designer selected cabinetry with quartz countertops*
Chrome finish cabinet hardware
Soft closing hinge and slide systems
Single bowl stainless undermount sink*
Chrome finish single handle faucet
Tiled backsplash*
Waterline to fridge*
BATHROOM FEATURES:
Ensuite walk-in shower with tiled walls and glass shower door*
5’ soaker tub/shower with tiled surround in main bathroom*
Chrome finish fixtures in bathrooms
Comfort height and water efficient toilets
Designer selected cabinetry with laminate countertops
Chrome finish cabinet hardware
Soft closing hinge and slide systems
Privacy locks in all bathrooms
Porcelain drop-in rectangular sink
INTERIOR FINISHES:
Wide plank laminate flooring in living area and kitchen
Wide plank laminate flooring in bedrooms*
Upgraded large format 12” x 24” porcelain tile floors in entry, bathrooms and laundry room*
Carpet flooring with foam underpad in finished basement area
Hardwood stairs with red oak handrail and black metal spindles*
Designer curated lighting package
Pot lights included in:
Kitchen*
Living Room*
Double panel interior doors with satin nickel finish lever style door handles
Modern trim with flat finish ceilings
Built-in closet shelving in all bedrooms
Low-VOC paint
OUTDOOR FEATURES:
Sodded Front & Year yards
Asphalt Driveway
Patio Stone Walkway
INCLUDED APPLIANCES:
Stainless steel finish kitchen appliances - Fridge, stove, chimney style hoodfan, dishwasher
White finish washer and dryer


Model Home
Merrickville Grove Model Home
1750 sqft
3
2.5

Move-In Ready
MT20B Wellington Interior Two-Storey Townhome
1750 sqft
3
2.5

Closing - July 2026
MT01A Wellington End Two-Storey Townhome
1750 sqft
3
2.5



