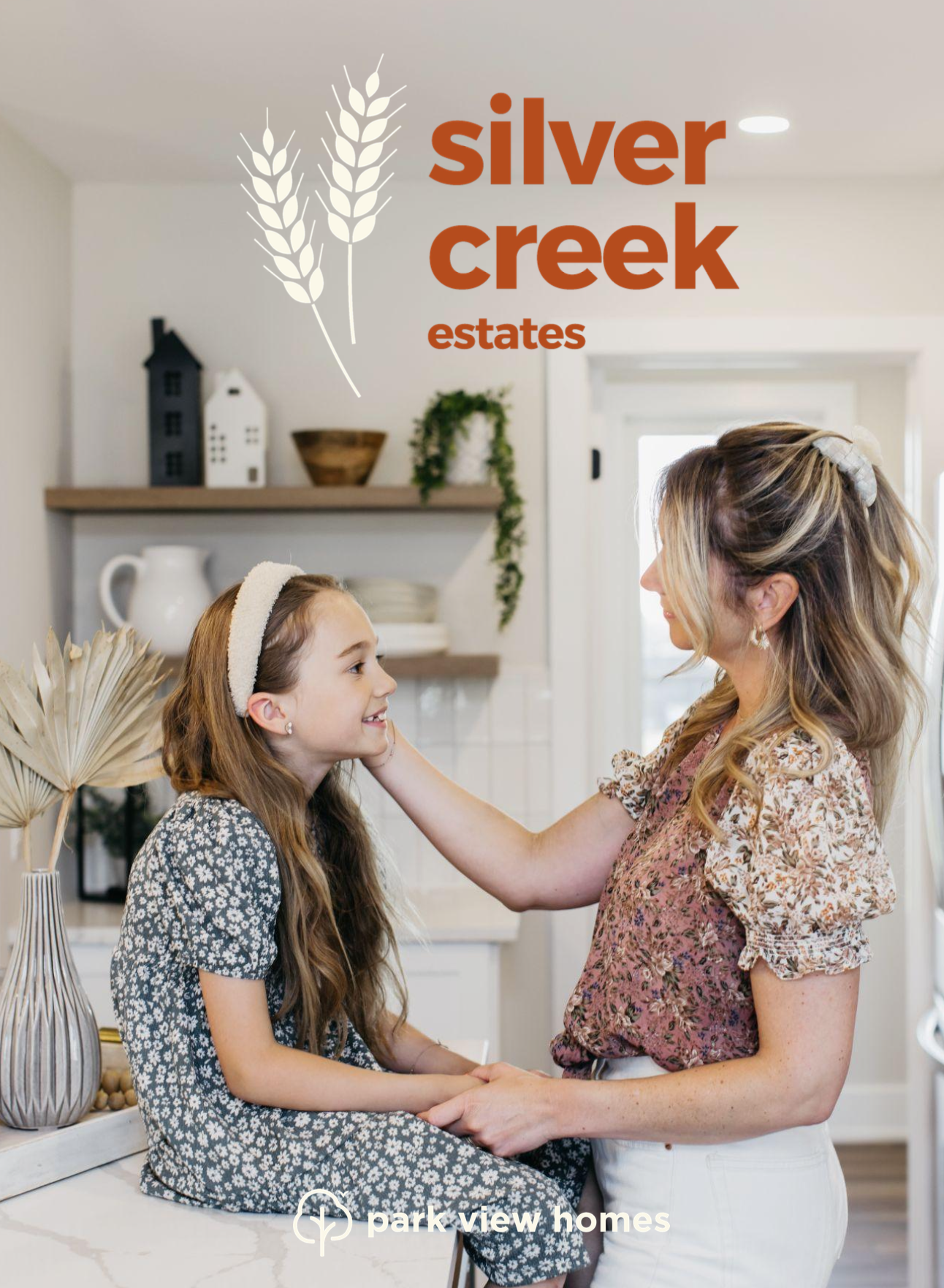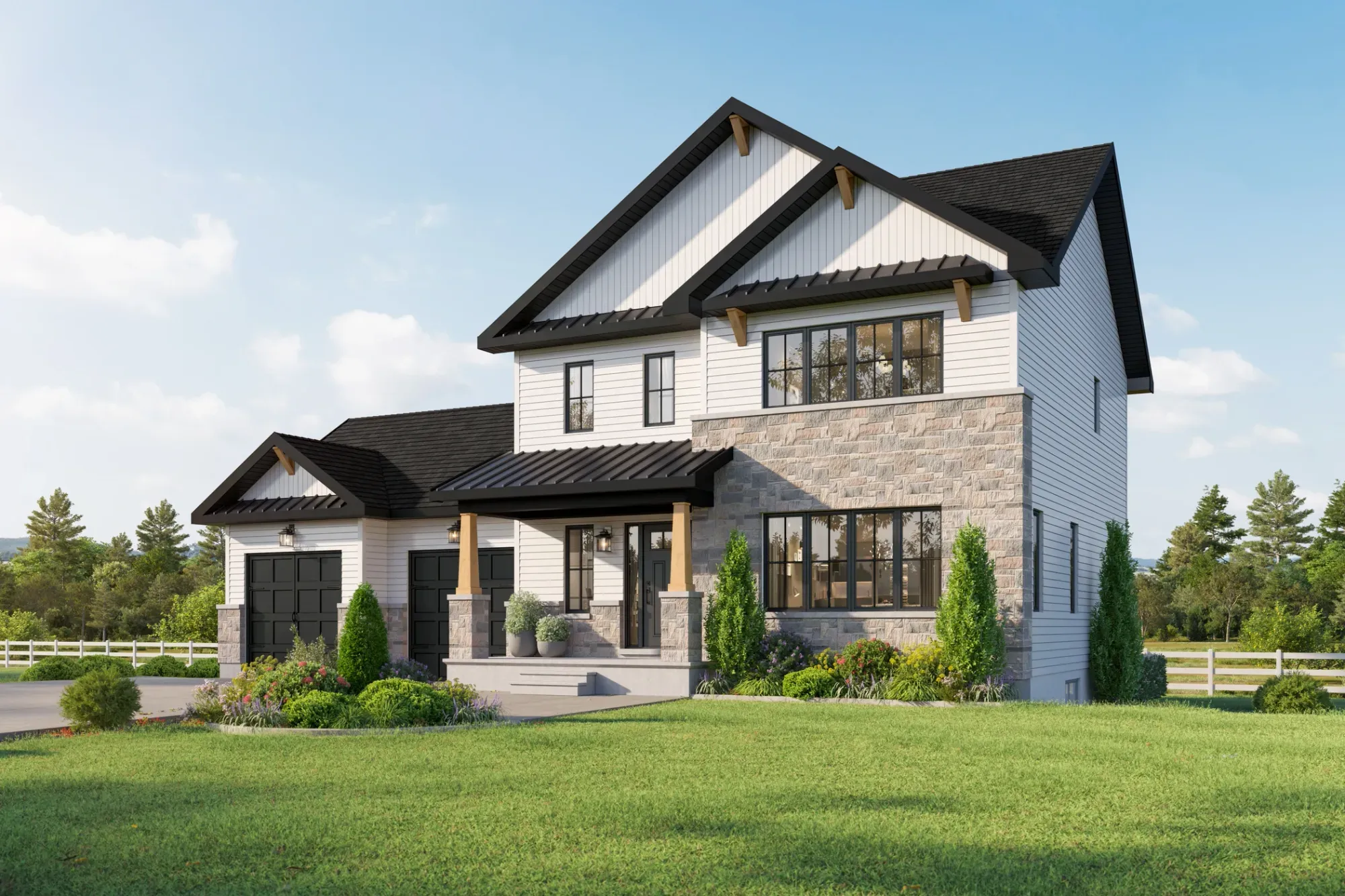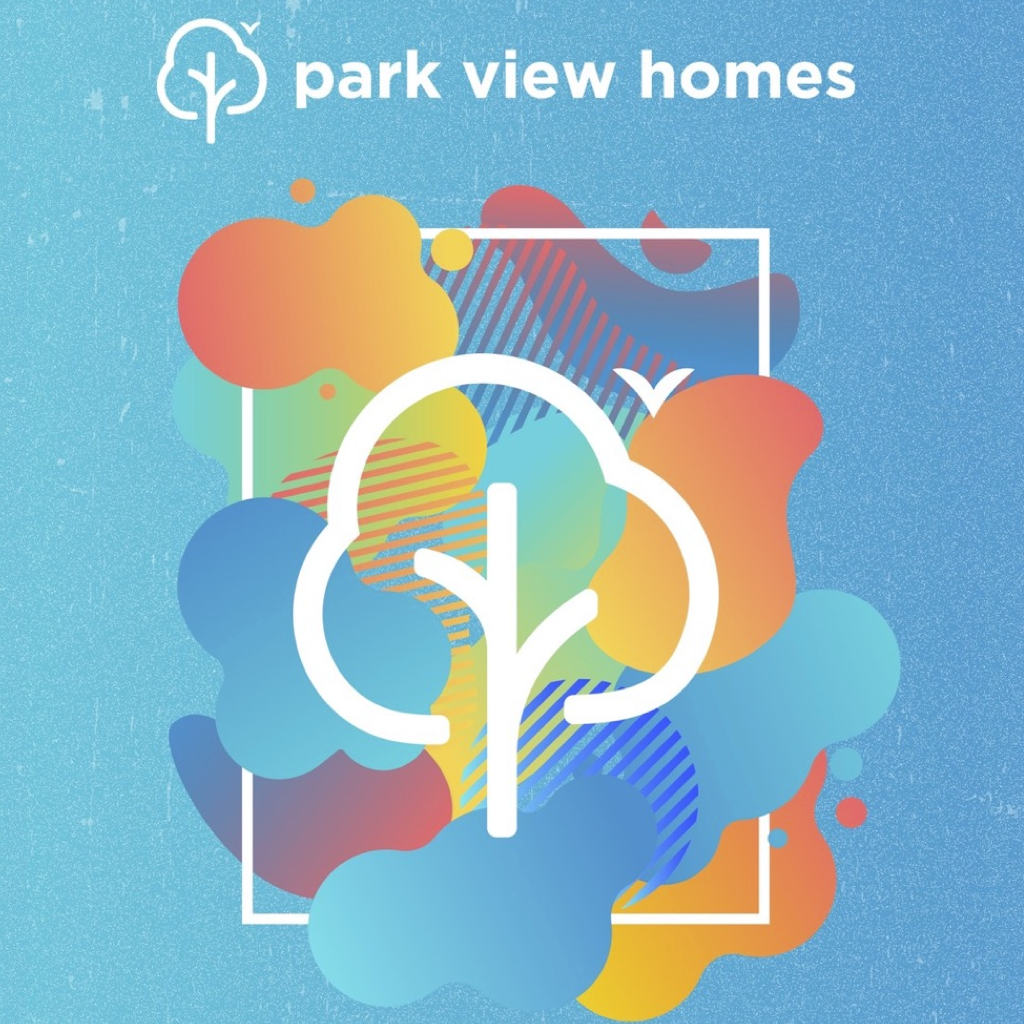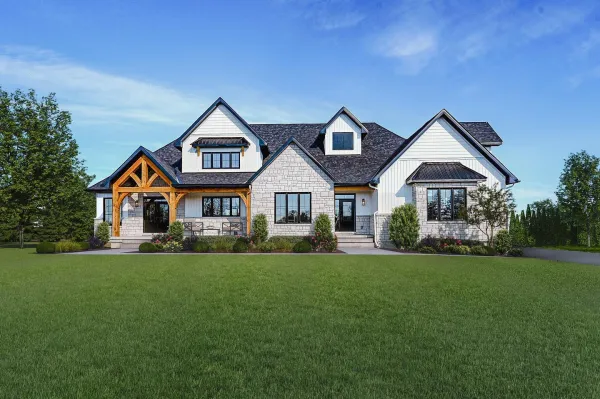Find Your Sanctuary
Learn Why It's the Perfect Home for You
This modern farmhouse is an excellent choice for those who crave a rustic aesthetic with contemporary features. With this 2-storey beauty, you have the opportunity to build your dream home on a spacious country lot. The home's location, just half an hour from downtown Ottawa, offers the perfect balance of country living and city convenience.
The open-concept main floor of the home is designed with 8 ft. ceilings, offering a bright and airy feel. The living room and entrance are spacious, and the large kitchen island with an overhang is perfect for entertaining guests. The custom-made cabinetry in the kitchen and bathrooms features quartz countertops, providing a sleek and modern look. The main area of the home is thoughtfully designed for easy access to the powder room and laundry/mudroom, making everyday living a breeze. Large windows throughout the home provide an abundance of natural light, creating a warm and inviting atmosphere. The primary bedroom is a luxurious retreat, featuring a 3-piece Ensuite with a custom tile shower. The home's ideal layout on both levels offers ample storage throughout, ensuring that all of your essentials are kept organized and tidy. In summary, this modern farmhouse is an excellent choice for those looking for a spacious, comfortable, and stylish home.
Cloverdale features
Everything you didn't know you needed
Discover stunning images of this beautiful home, showcasing its elegant design and inviting atmosphere, with every feature captured in exquisite detail.
Just a heads up. Your Cloverdale will vary from what you see in this gallery. This gallery is to give you a sense of the space and layout of the home.

Energy Star-certified home with modern farmhouse style exterior, Covered front and back porch.

Triple glazed windows, wide plank engineered hardwood flooring, and large format porcelain tile in bathrooms.

Kitchen amenities include a single basin Silgranit kitchen sink, upgraded quartz countertops, LED under-cabinet lighting, and stainless steel appliances.

The Ensuite bathroom features a custom tiled shower with glass doors, a freestanding soaker tub, and upgraded chrome plumbing fixtures.
Take the Next Step Towards a new Cloverdale Home
More Features
A SYMPHONY OF STANDARD AND UPGRADABLE FEATURES
We have designed our models in Silver Creek Estates with high standards. Below outlines our signature standard features of this model. When you build your home with us we give you the ability to select many additional upgrades to suit your needs and wants. You will also have the opportunity to select many of the interior and exterior finishes of the home with our in-house design team. We strive to make the experience exceptional and manageable to deliver your dream home.
General
- Energy Star certified home
- Modern Farmhouse style features masonry and vinyl siding
- Triple glazed windows
- Covered concrete front porch
- Generous sized walk-in closet
- Stainless steel chimney hood fan
- Modern style entry doors with lock set and deadbolt hardware
- Two-panel interior doors with silver lever handles
- Swing door two-panel closet doors with silver lever handles
- 8’ ceilings throughout principal living areas, as per plan
- Architectural finishes include modern, flat profile 4” baseboards with matching window and door casings.
- Smooth ceilings throughout
- Soft close doors and drawers throughout
- Linen closet with shelving
- Main entry closet
Flooring
- Wide plank laminate floors throughout kitchen, entrance, principal living areas, and bedrooms
- Porcelain tile floors in laundry room and bathrooms
- Lush carpet on stairs
- Wood banister with metal spindles from first floor to second floor
Kitchen
- Single-handle pull-down faucet in chrome finish
- Double basin undermount stainless steel sink
- Quartz countertops from builders selections
- Tile backsplash from builders selections
- 36" high upper cabinets
- Microwave shelf as per plan
- Soft close doors and drawers
- Chimney hoodfan
Bathroom
- Quartz countertops in all bathrooms with undermount sink
- Chrome plumbing fixtures throughout
- Ensuite - walk-in shower with glass shower doors and acrylic base
- Ensuite - double sink vanity with soft-close drawers
- Freestanding tub in Ensuite
- Soaker tub/shower in Main Bathroom
- Main Bathroom vanity with soft-close drawers
- Toilets are water efficient with an elongated bowl
- Septic Sized to accommodate future basement bathroom
Electrical
- Pot lights included in:
- Living room
- Kitchen
- Ensuite shower
- Main bathroom shower
- Light fixtures as per package
- Exterior coach lights as per plan
Special
- Smooth ceilings throughout
- Gas fireplace with wood mantle and painted drywall finish
- Smooth ceilings throughout
- Gas fireplace with wood mantle and painted drywall finish
- Cathedral ceiling in Living Room
- Rear covered deck
Gallery
Explore the Cloverdale
Discover stunning images of this beautiful home, showcasing its elegant design and inviting atmosphere, with every feature captured in exquisite detail.
Just a heads up. Your Cloverdale will vary from what you see in this gallery. This gallery is to give you a sense of the space and layout of the home.
Openness you'll love
Your Blueprint to Comfort: The Floorplan
Here is the floorpan for the Cloverdale model.
Click images to enlarge each floor.



Below is the upgraded basement option. Please contact our sales team for more information: sales@parkviewhomes.info

Location is key
Find Your Perfect Spot: Lot Map
Located just 30 minutes away from the bustling city of Ottawa, is a small town nestled in the heart of the rural countryside. is a charming and picturesque town that offers a glimpse into small-town life in a magnificent natural setting.
Embrace the Comfort and Class of Cloverdale– Reserve Your Lot Now!

Explore the Community
Silver Creek Estates is located close to major cities, such as Ottawa and Kingston, making it easy for residents to access big-city amenities while still enjoying the peacefulness of small-town living. As an added bonus, Hallville is just a short half-hour drive to the US border for easy travel or day trips! Check out our Silver Creek Estates page: link below

Get Directions to Silver Creek Estates

Find home, today
We're here to help you find the perfect home in our community.
Talk to Our Expert Team Today!















