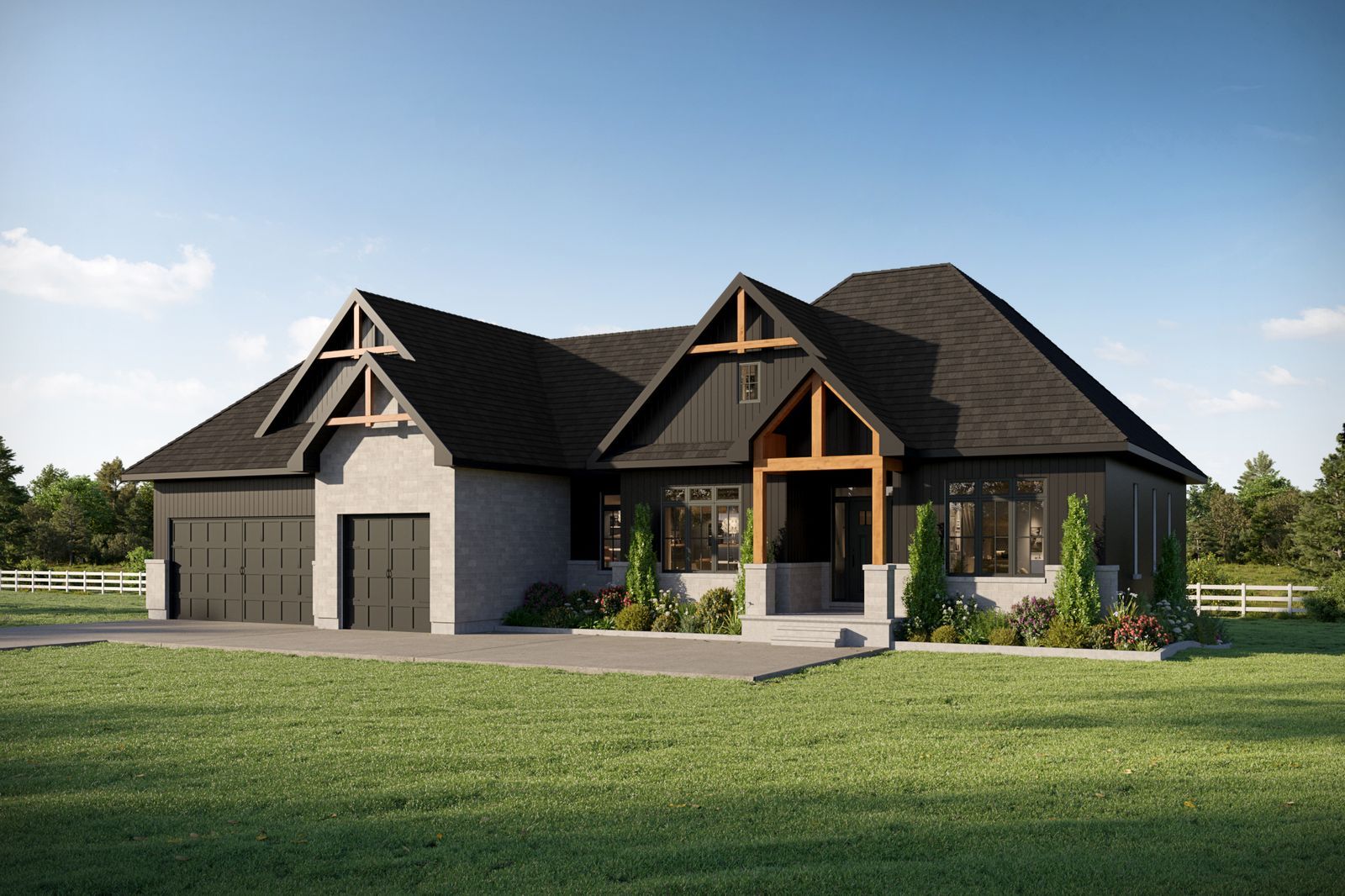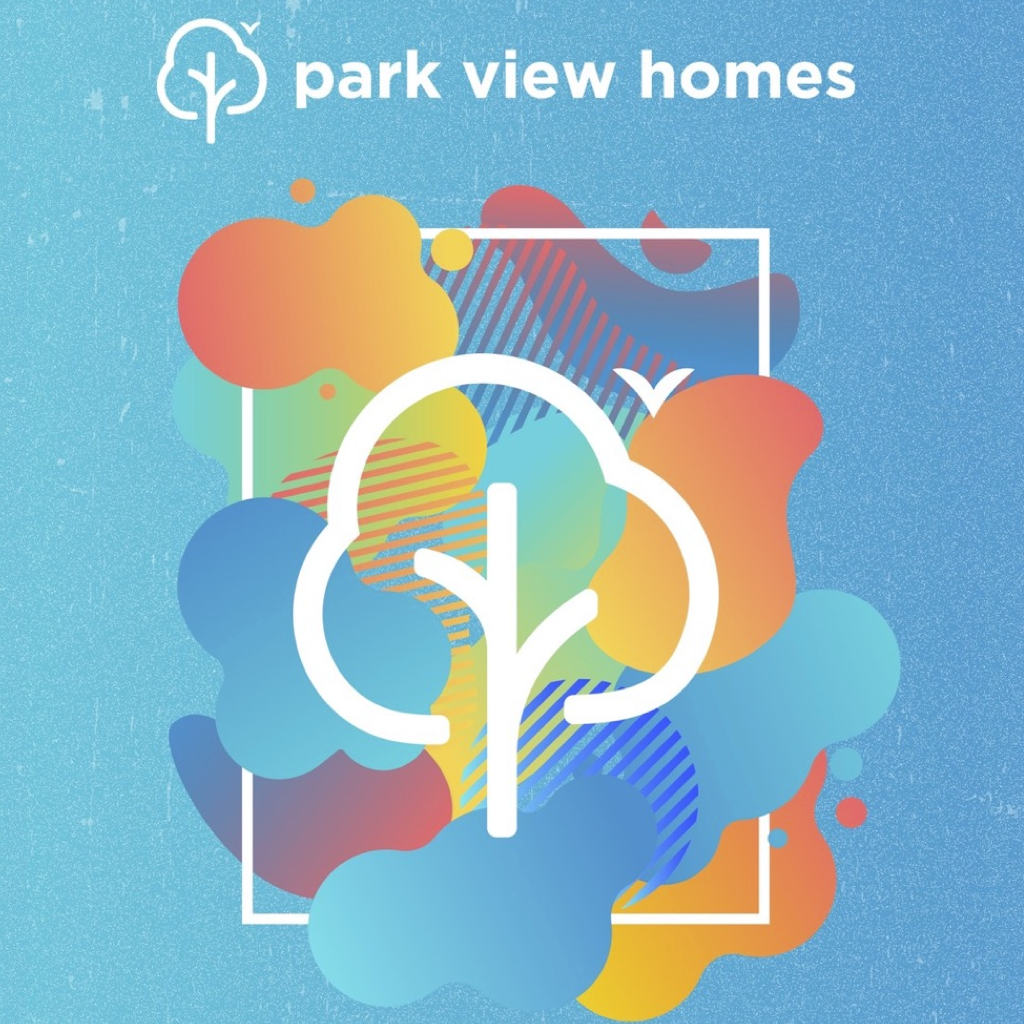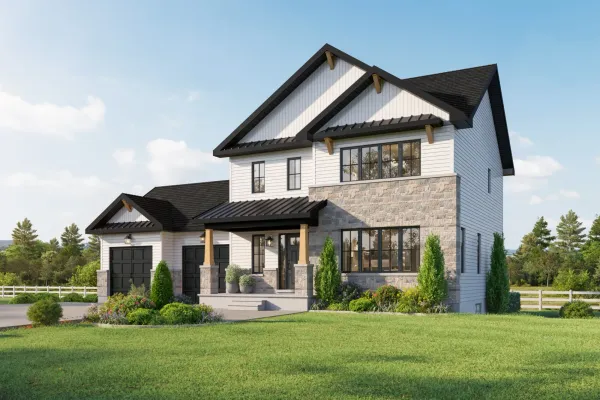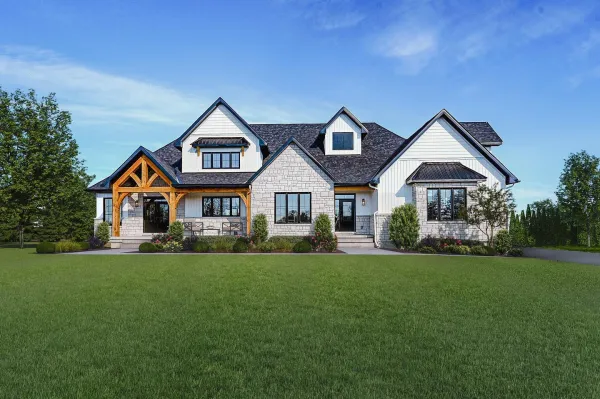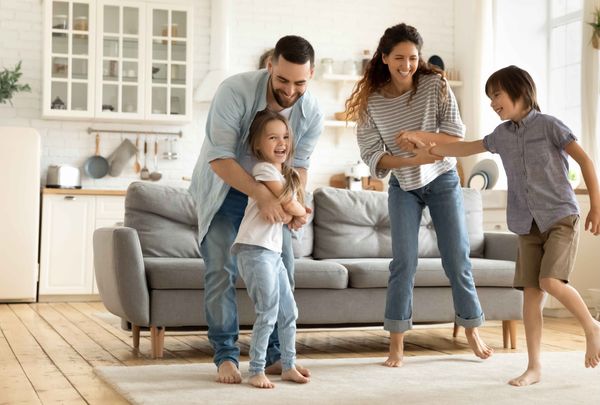Even more Morewood
Learn Why It's the Perfect Home for You
Looking for a spacious and luxurious living arrangement? We took our best-selling Morewood Model and added so much more to love! Our Morewood Plus model is the definition of country comfort, offering 2122 sqft of luxury living. This open-concept bungalow is designed for optimal use and family comfort. Boasting four bedrooms, two and a half bathrooms, an office and a three-car garage, the Morewood Plus is truly a haven for families of all types. We understand that the kitchen is the heart of every home, and we've made sure to include a host of features that you'll love. From the quartz countertops and custom cabinetry to the tile backsplash and expansive kitchen island, the Morewood Plus is the ideal space for hosting holiday get-togethers or dinner parties. The wide plank laminate flooring throughout the kitchen, entrance, principal living areas and bedrooms adds warmth and texture, resulting in an even more grand feel. The Primary Bedroom boasts a 4-piece Ensuite, with a walk-in closet and linen closet positioned directly beside it. For those who work from home, the front-facing office is a great addition to this home – or use it as an opportunity for a 4th bedroom, fitness space, or hobby room. The Morewood Plus model is the perfect blend of open space and low maintenance living, providing everything you need in a bungalow home.
Find Your Sanctuary
Top Features of The Morewood Plus model

Energy Star-certified home with modern farmhouse style exterior, Covered front and back porch.

Triple glazed windows, wide plank engineered hardwood flooring, and large format porcelain tile in bathrooms.

Kitchen amenities include a single basin Silgranit kitchen sink, upgraded quartz countertops, LED under-cabinet lighting, and stainless steel appliances.

The Ensuite bathroom features a custom tiled shower with glass doors, a freestanding soaker tub, and upgraded chrome plumbing fixtures.
EMBRACE THE MOREWOOD PLUS LIFESTYLE - Book Your Visit Now!
More Features That Elevate Morewood Plus
A SYMPHONY OF STANDARD AND UPGRADABLE FEATURES
We have designed our models in Silver Creek Estates with high standards. Below outlines our signature standard features of this model. When you build your home with us we give you the ability to select many additional upgrades to suit your needs and wants. You will also have the opportunity to select many of the interior and exterior finishes of the home with our in-house design team. We strive to make the experience exceptional and manageable to deliver your dream home.
General
- Energy Star-certified home
- Modern Farmhouse style exterior featuring premium stone and vinyl siding with wood accents
- Triple glazed windows
- One-panel interior doors with matte black lever handles*
- Swing door one-panel closet doors with matte black lever handles*
- Covered front and back porch
Flooring
- Large format porcelain tile in bathrooms, laundry room, and mudroom*
- Wide plank engineered hardwood throughout
- Hardwood railing with metal spindles*
Kitchen
- Single-handle pull-down faucet in Champagne Bronze*
- Single basin Silgranit kitchen sink*
- Upgraded kitchen island cabinet colour*
- Upgraded kitchen door hardware*
- Floating kitchen shelves*
- Pull out trash/recycle unit*
- Upgraded quartz countertops*
- Cabinet crown moulding*
- Valance trim*
- LED Under-cabinet lighting*
- Soft close doors and drawers on custom cabinets
- Spacious walk-in pantry with shelving
- Waterline rough-in*
- Stainless Steel Stove/oven, Fridge, Dishwasher, Microwave and hood fan appliances*
Bathroom
- Quartz countertops in all bathrooms
- Ensuite - Two sinks*
- Ensuite - Custom tiled shower with glass doors*
- Ensuite - Upgraded chrome plumbing fixtures with rain head and handshower*
- Ensuite - Freestanding soaker tub
- All toilets are water efficient with elongated bowl and dual flush*
Electrical
- Pot lights in:
- Primary bedroom*
- Kitchen
- Ensuite shower
- Main bathroom shower
- Living room
- Exterior*
- Designer selected dining room chandelier*
- Designer selected kitchen pendant lights*
- Designer selected bathroom vanity lights*
- Designer selected living room chandelier*
- Designer selected chandelier in primary bedroom*
- Designer selected chandelier in foyer*
- Designer selected exterior lights
Special
- Wood clad on beam in living room cathedral ceiling*
- Gas fireplace with wood mantle and brick veneer finish*
- Washer and dryer appliances*
- Deep laundry sink*
- Laundry room cabinets*
- Septic system sized to accommodate a fourth bedroom*
- Paved Driveway
- Top soil and seeded
Gallery
Explore the Morewood Plus
The Morewood Plus gallery invites you on a visual tour highlighting the inner beauty of a home designed to enchant. Discover the intimate coziness set within a generous space, where each corner reflects thoughtful design tailored for effortless living.
Openness you'll love
Your Blueprint to Comfort: The Floorplan
Here is the floorplan for the Morewood model.


Below is the upgraded basement option. Please contact our sales team for more information: sales@parkviewhomes.info

Location is key
Find Your Perfect Spot: Lot Map
Located just 30 minutes away from the bustling city of Ottawa, is a small town nestled in the heart of the rural countryside. is a charming and picturesque town that offers a glimpse into small-town life in a magnificent natural setting.
Embrace the Comfort and Class of Morewood Plus– Reserve Your Lot Now!

Explore the Community
Silver Creek Estates is located close to major cities, such as Ottawa and Kingston, making it easy for residents to access big-city amenities while still enjoying the peacefulness of small-town living. As an added bonus, Hallville is just a short half-hour drive to the US border for easy travel or day trips! Check out our Silver Creek Estates page: link below
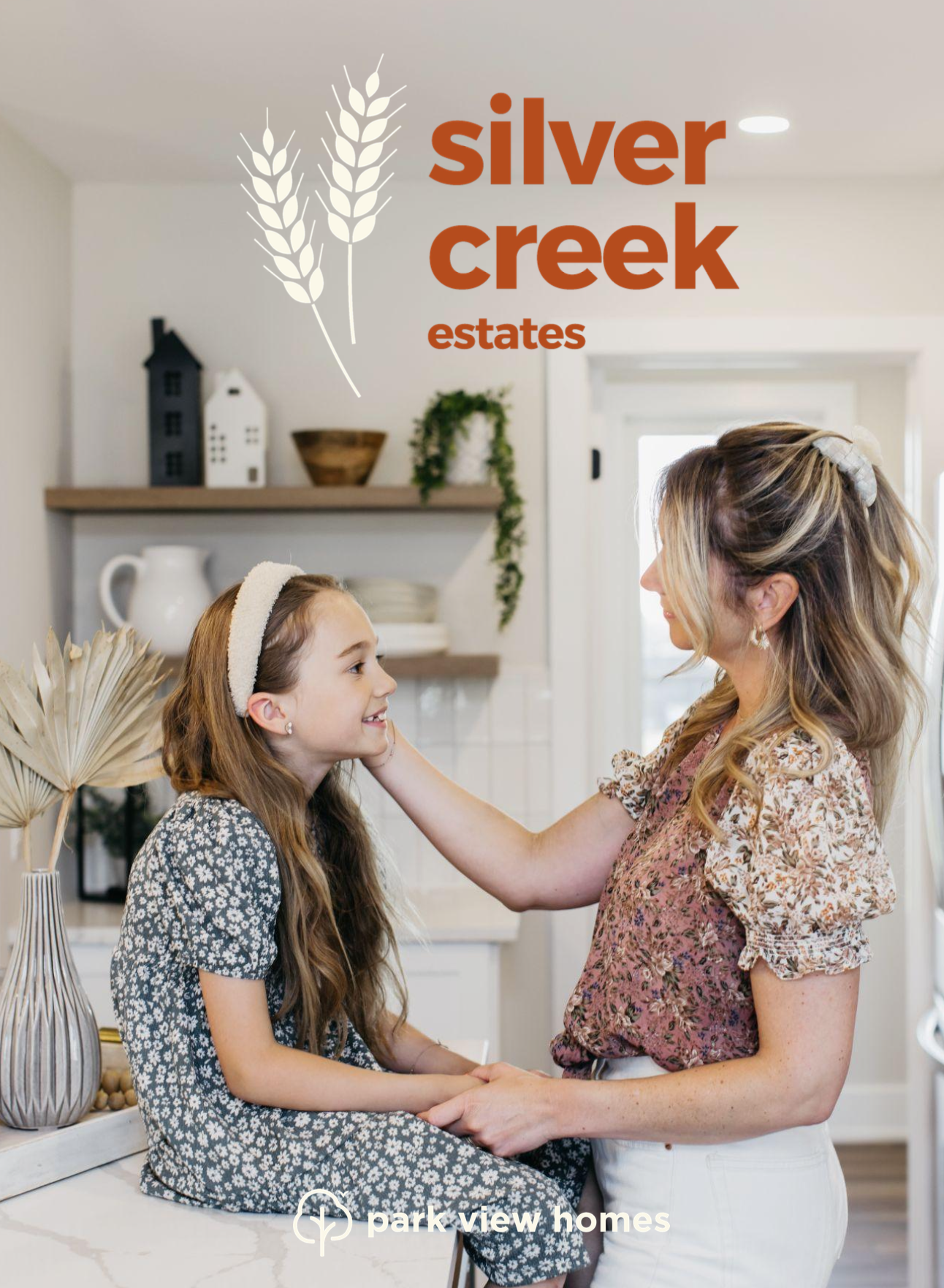
Get Directions to Silver Creek Estates
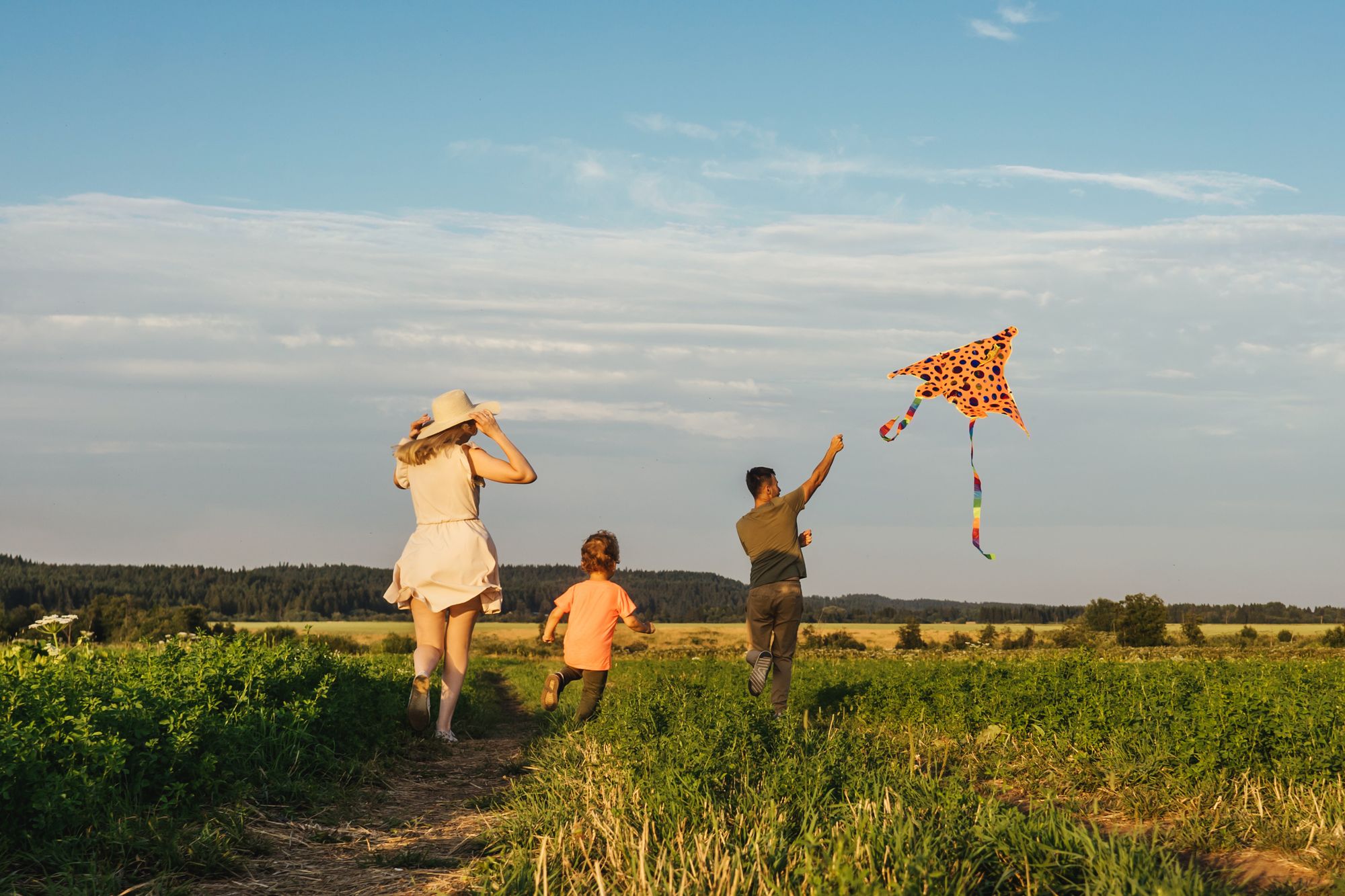
Find home, today
We're here to help you find the perfect home in our community.
Talk to Our Expert Team Today!
