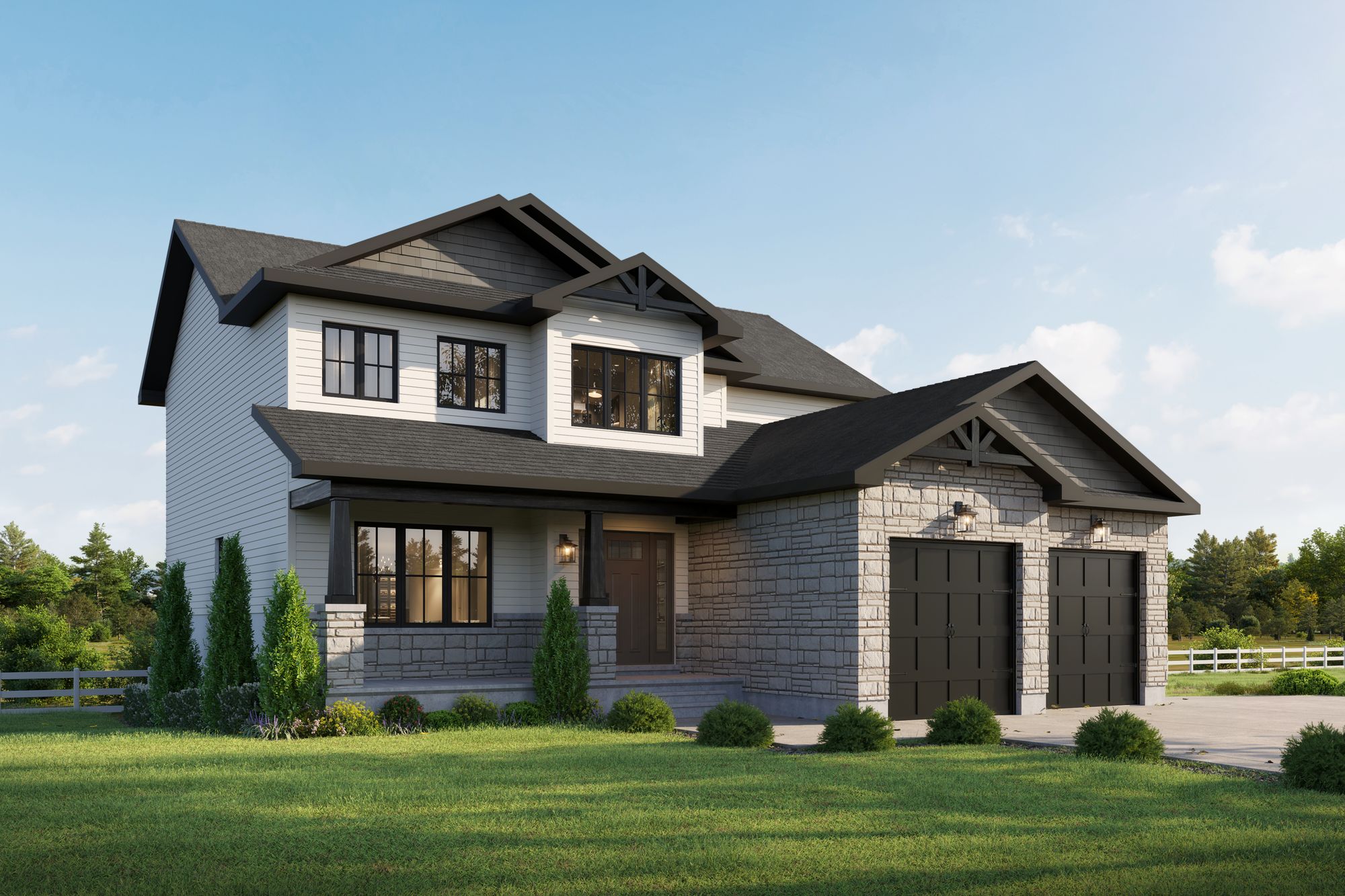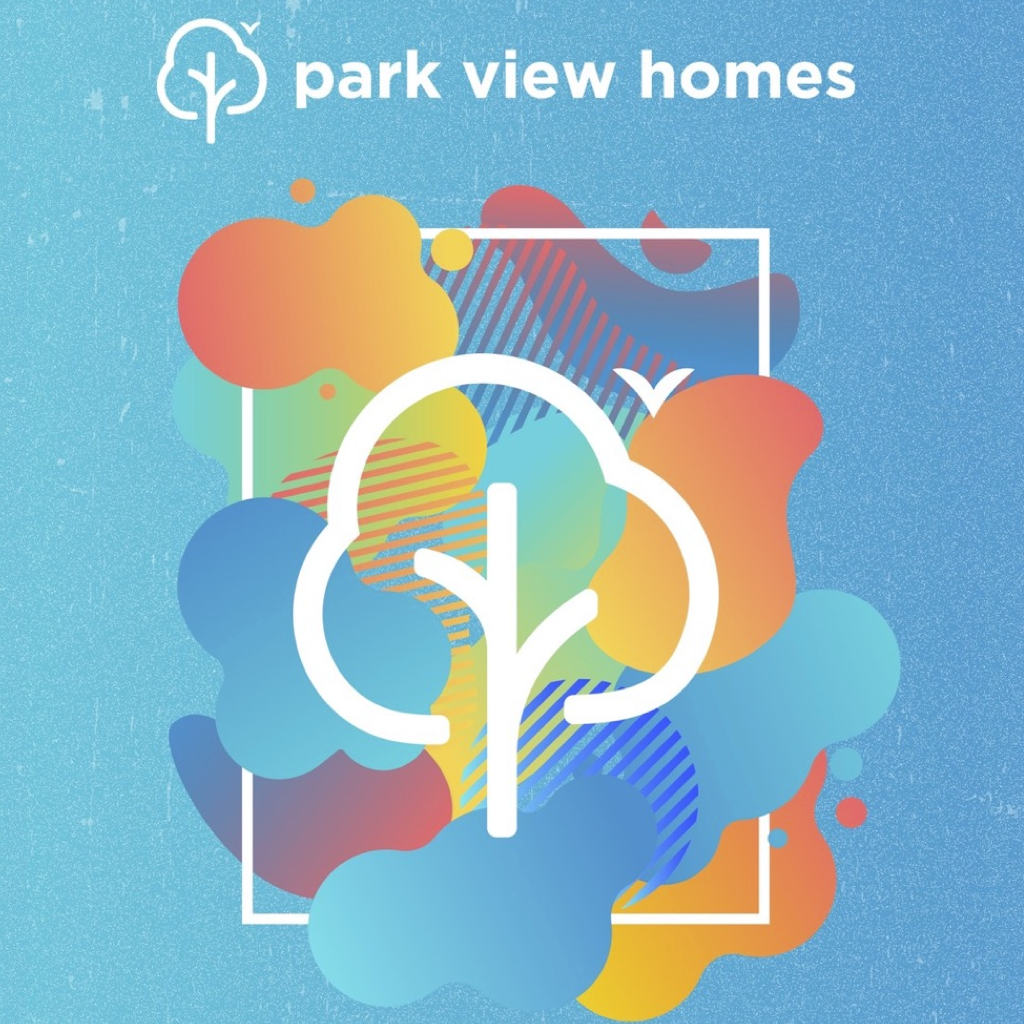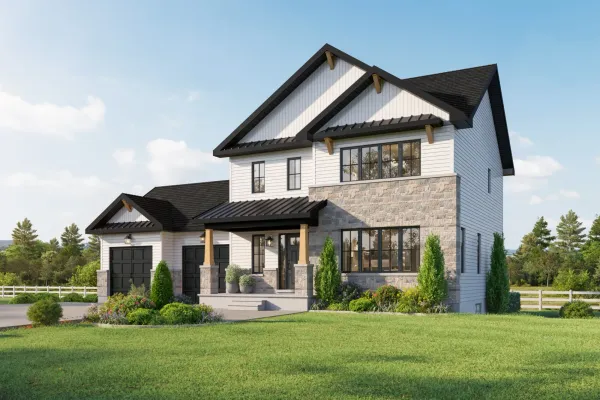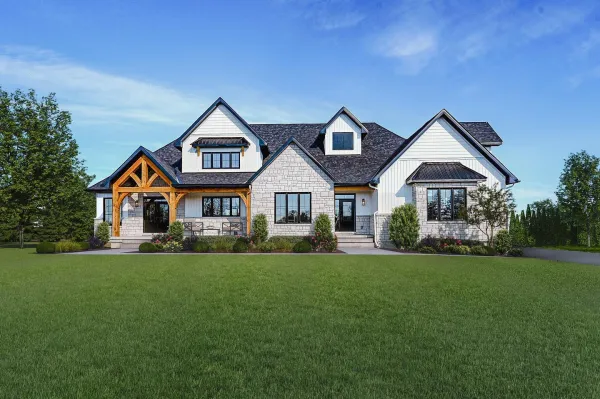Find Your Sanctuary
Learn Why It's the Perfect Home for You
Discover the stunning Russell, a new home built with modern farmhouse aesthetics on large country lots in the peaceful town of Marionville. Boasting 2,235 sqft of usable space, the Russell features an open mezzanine ceiling as you enter, perfect for greeting guests. The open concept kitchen-living-dining space is ideal for entertaining and is complemented by ample storage space. You'll find three generous-sized walk-in closets, as well as a walk-in pantry and many multi-use closets. Quartz countertops, custom-made cabinetry, and wide plank laminate wood flooring throughout make this home even more special. With 3.5 bathrooms and a fully equipped 4-piece ensuite, complete with a custom-tiled shower and free-standing soaker tub, the Russell is perfect for families of all sizes. Choose your finishes and create your dream home today!
Step Into Your New Life
Top Features of The Russell model
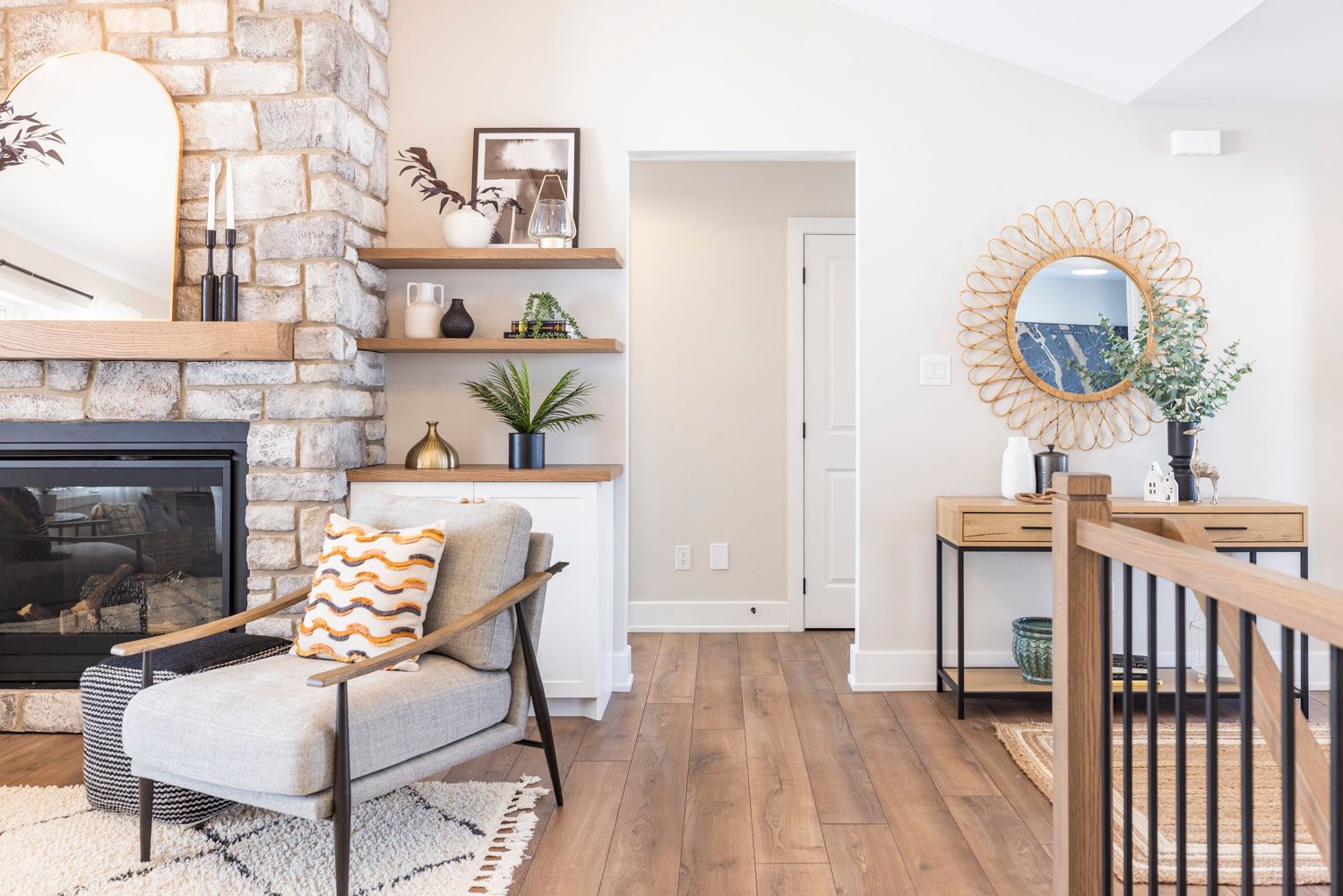
Energy Star-certified home with modern farmhouse style exterior, Covered front and back porch.
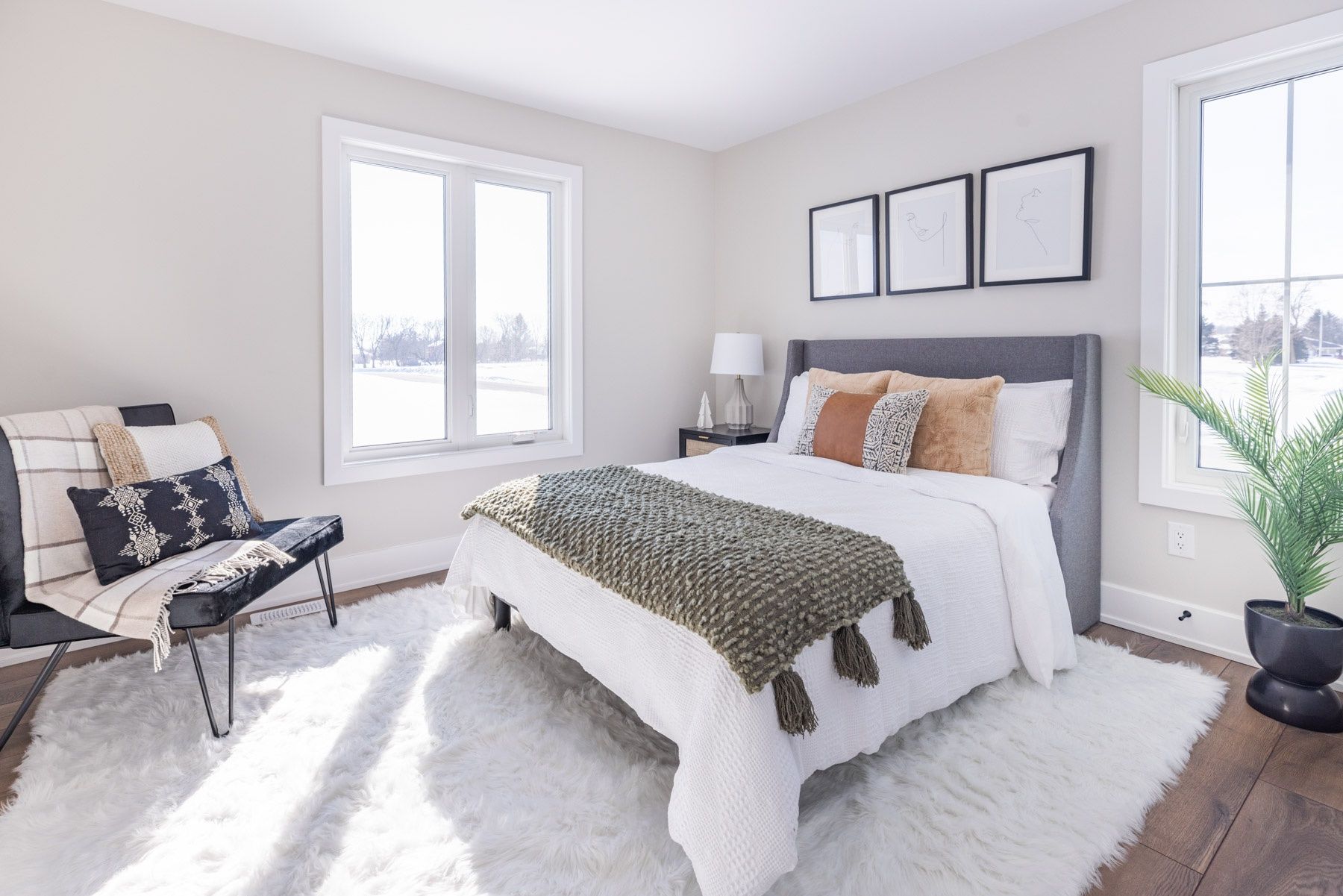
Triple glazed windows, wide plank engineered hardwood flooring, and large format porcelain tile in bathrooms.
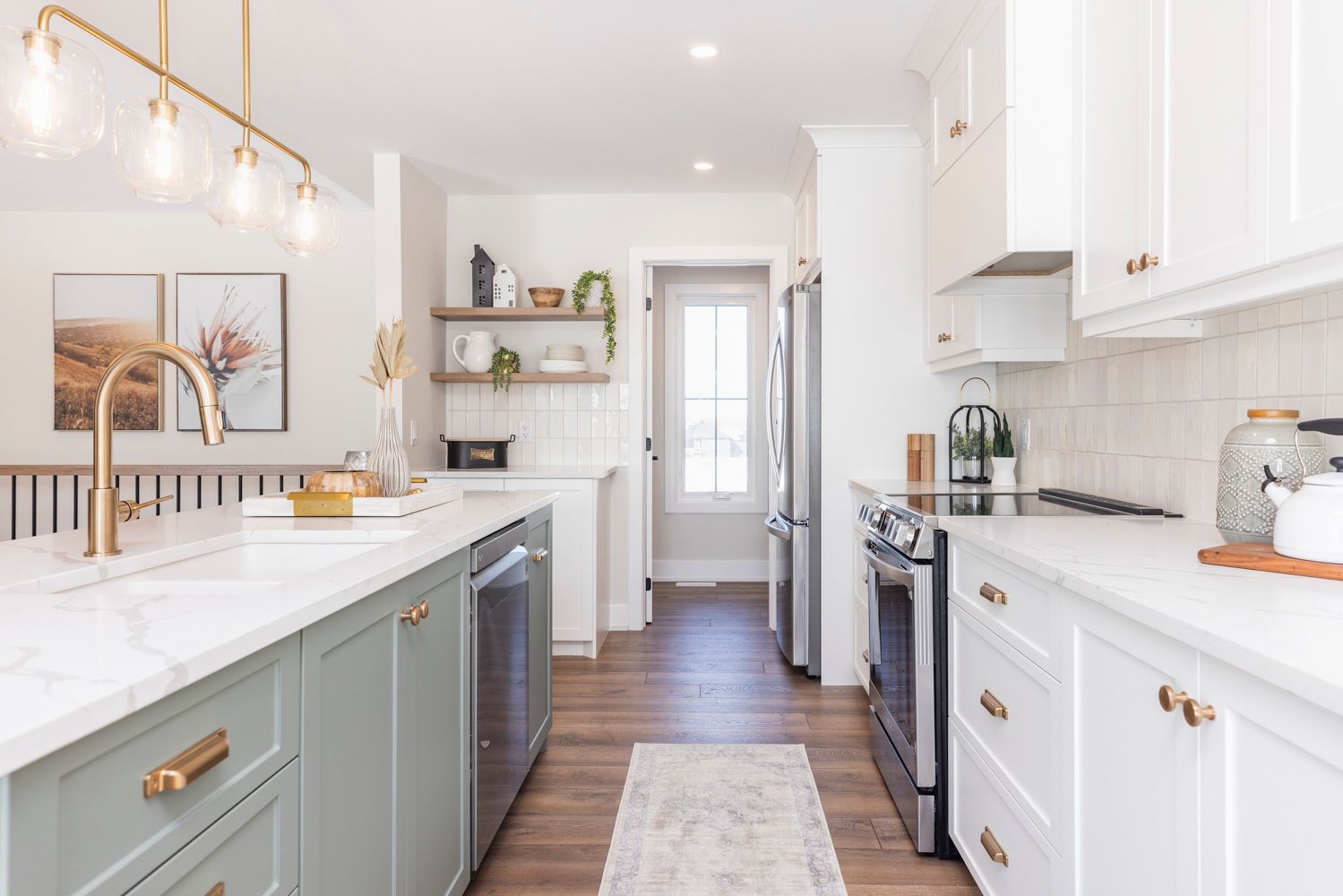
Kitchen amenities include a single basin Silgranit kitchen sink, upgraded quartz countertops, LED under-cabinet lighting, and stainless steel appliances.
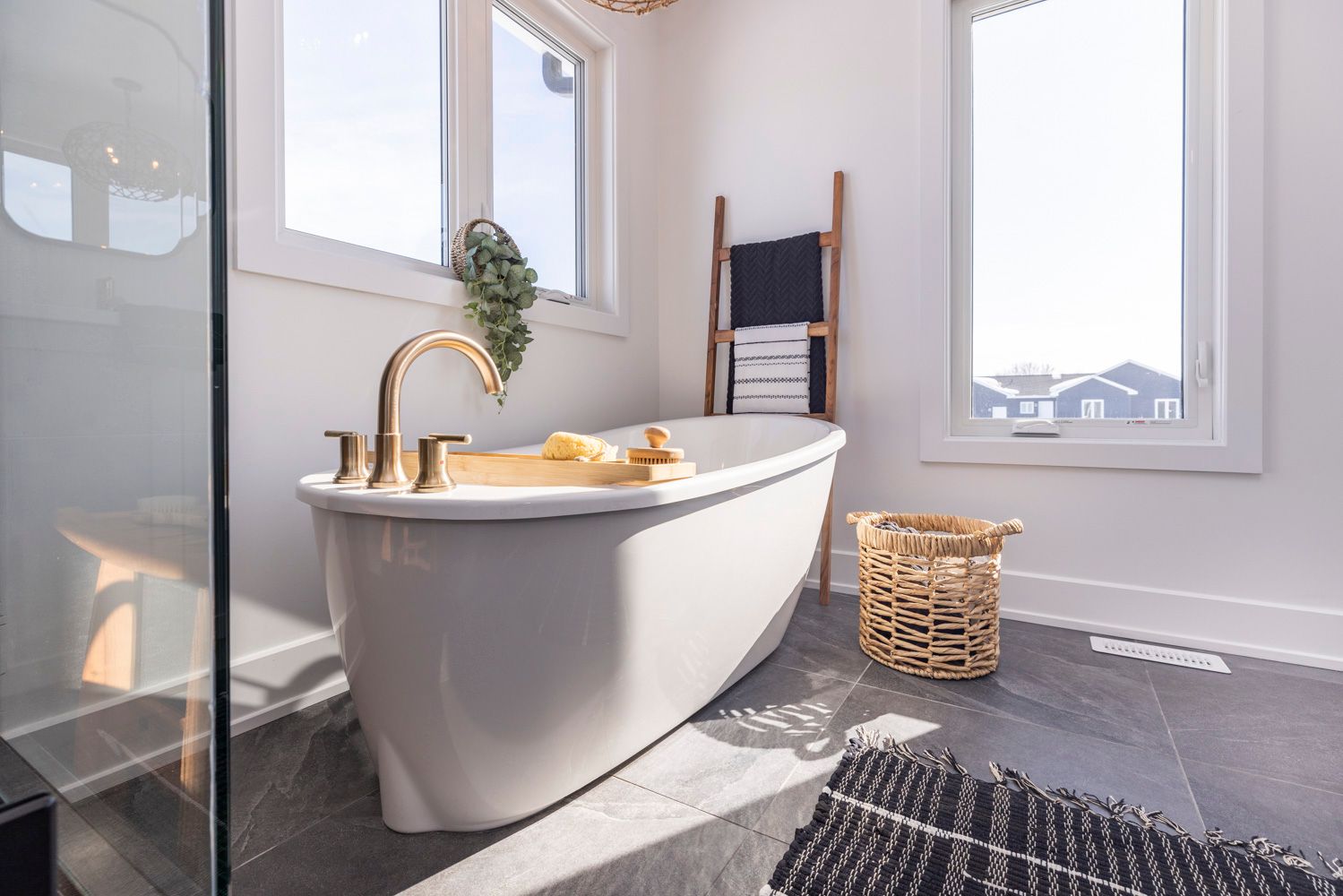
The Ensuite bathroom features a custom tiled shower with glass doors, a freestanding soaker tub, and upgraded chrome plumbing fixtures.
Take the Next Step Towards Country Living!
More Features That Elevate Russell
A SYMPHONY OF STANDARD AND UPGRADABLE FEATURES
These are all the characteristics that make the Russell a home. We have designed our models in Russell Ridge with the highest standards. Below outlines our signature standard features of this model. When you build your home with us we give you the ability to select many additional upgrades to suit your needs and wants. You will also have the opportunity to select many of the interior and exterior finishes of the home with our in-house design team. We strive to make the experience exceptional and manageable to deliver your dream home.
General
- Energy Star-certified home
- Modern Farmhouse style features stone and vinyl siding
- Standard trim package
- Triple glazed windows
- Covered front porch
- Two-panel interior doors with satin nickel hardware
- Swing door two-panel closet doors with satin nickel hardware
- Shelf and rod in all closets - as per plan
- Shelves in linen closets
- 9' ceilings as per plan
- 8' ceiling in unfinished basement
- 2 car garage
- Septic sized to accommodate future basement bathroom and 4th Bedroom
Flooring
- Premium 12x24 floor tile in bathrooms, laundry room, and mudroom
- Wide plank laminate throughout
- Stairs with carpet finish
- Wood Railing with metal spindles on main floor
Kitchen
- Single-handle pull-down faucet in chrome finish
- Double basin undermount stainless steel sink
- Quartz countertops from builders selections
- Tile backsplash from builders selections
- 36" high upper cabinets
- Microwave shelf as per plan
- Soft close doors and drawers
- Chimney hoodfan
Bathroom
- Quartz countertops in all bathrooms with undermount sink
- Chrome plumbing fixtures throughout
- Ensuite - walk-in shower with glass shower doors and acrylic base
- Ensuite - double sink vanity with soft-close drawers
- Freestanding tub in Ensuite
- Soaker tub/shower in Main Bathroom
- Main Bathroom vanity with soft-close drawers
- Toilets are water efficient with an elongated bowl
Electrical
- Pot lights included in:
- Living room
- Kitchen
- Ensuite shower
- Main bathroom shower
- Light fixtures as per package
- Exterior coach lights as per plan
- CAT6 and Cable prewire in Primary Bedroom, Office, & Living Room
Special
- Smooth ceilings throughout
- Gas fireplace with wood mantle and painted drywall finish
- Tray ceiling in Living Room, Entry and Primary Bedroom
- Laundry cabinet with sink and laminate countertops
- 9' wide sliding patio door with transom above
- Rear covered deck - as per plan
Two levels of fun.
Your Blueprint to Comfort: The Floorplan
Here is the floorplan for the Russell model.



Below is the upgraded basement option. Please contact our sales team for more information: sales@parkviewhomes.info

Location is key
Find Your Perfect Spot: Lot Map
Located just 30 minutes away from the bustling city of Ottawa, is a small town nestled in the heart of the rural countryside. is a charming and picturesque town that offers a glimpse into small-town life in a magnificent natural setting.
Embrace the Comfort and Class of Russell– Reserve Your Lot Now!

Explore the Community
Silver Creek Estates is located close to major cities, such as Ottawa and Kingston, making it easy for residents to access big-city amenities while still enjoying the peacefulness of small-town living. As an added bonus, Hallville is just a short half-hour drive to the US border for easy travel or day trips! Check out our Silver Creek Estates page: link below
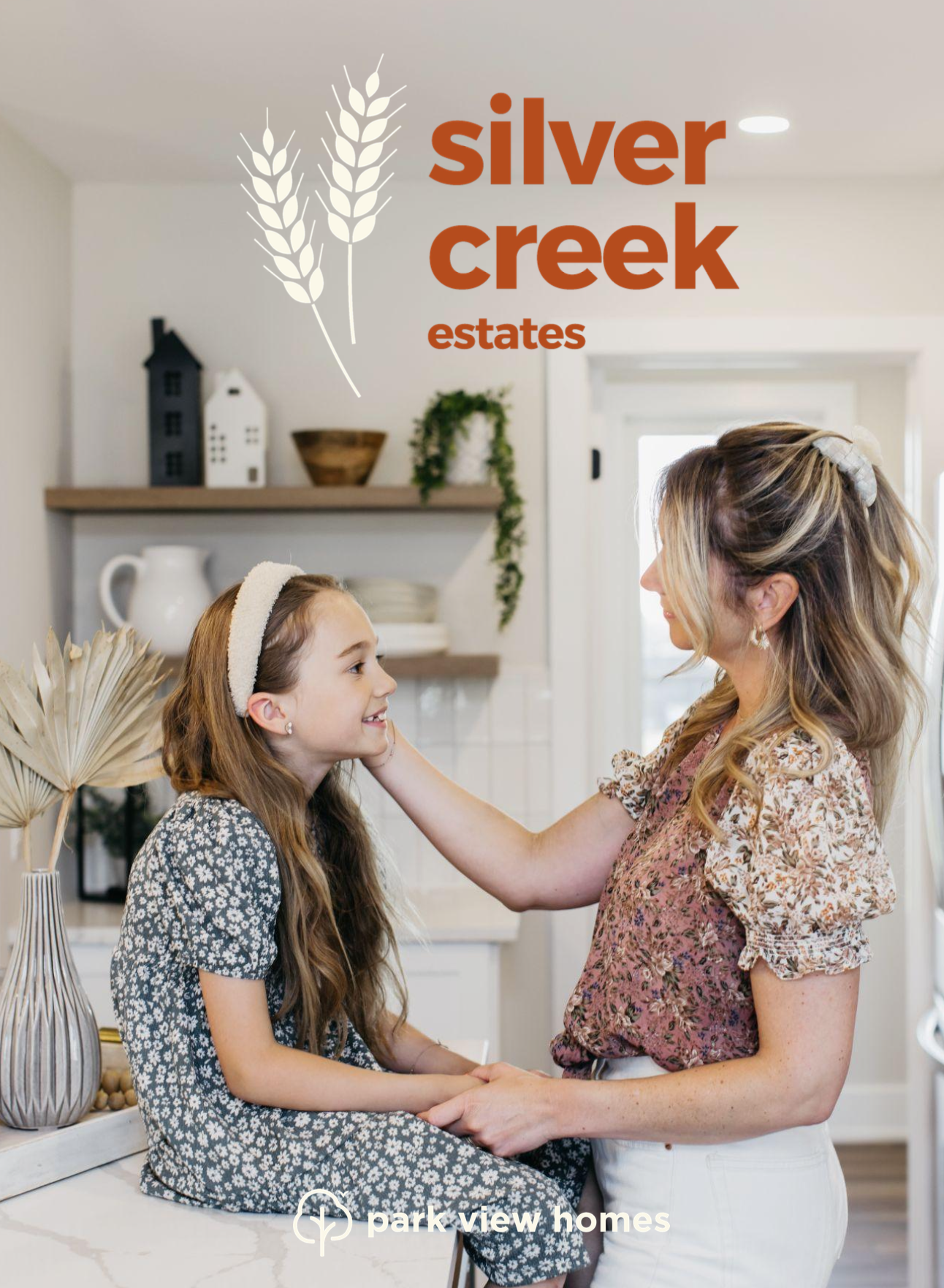
Get Directions to Silver Creek Estates

Find home, today
We're here to help you find the perfect home in our community.
Talk to Our Expert Team Today!
