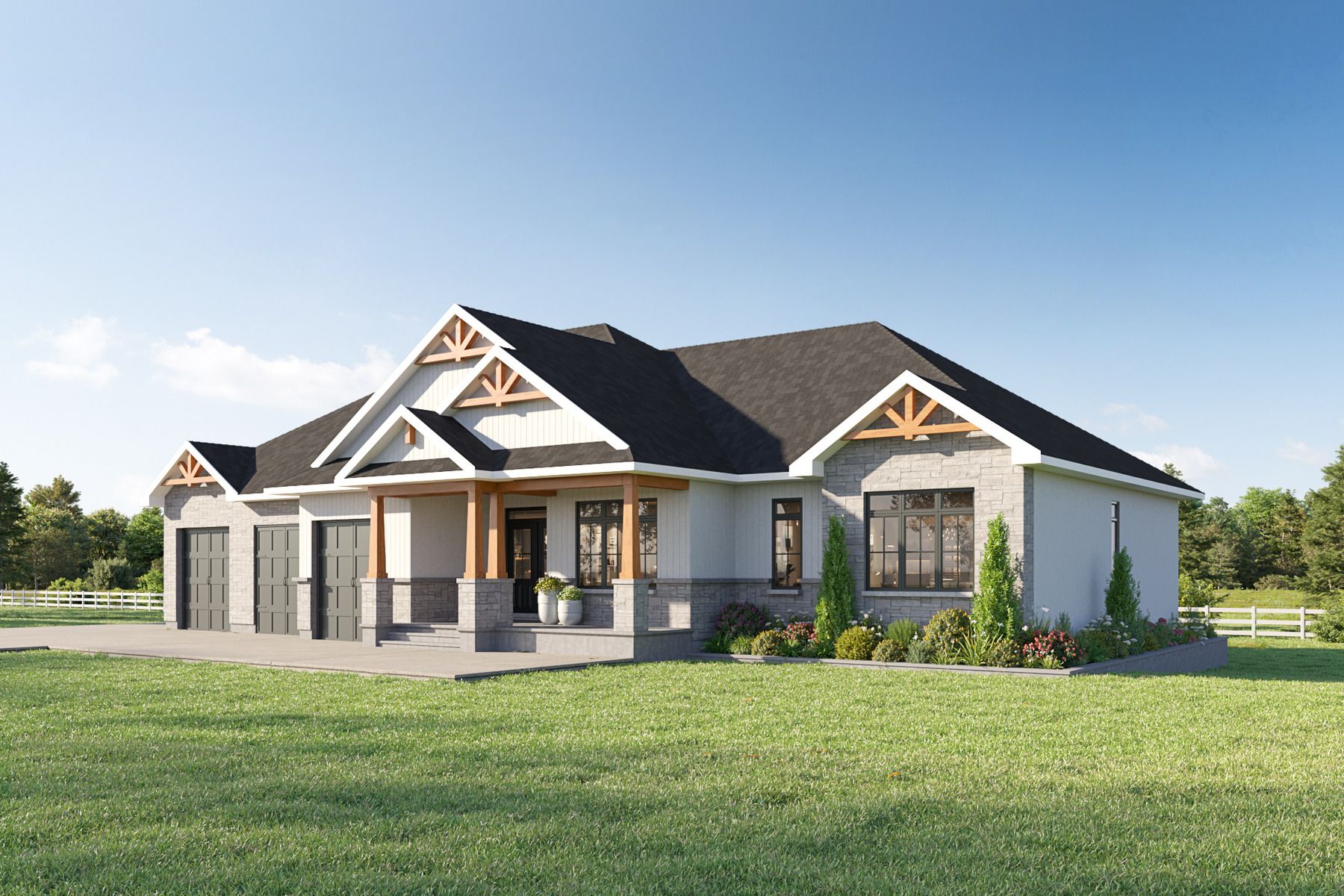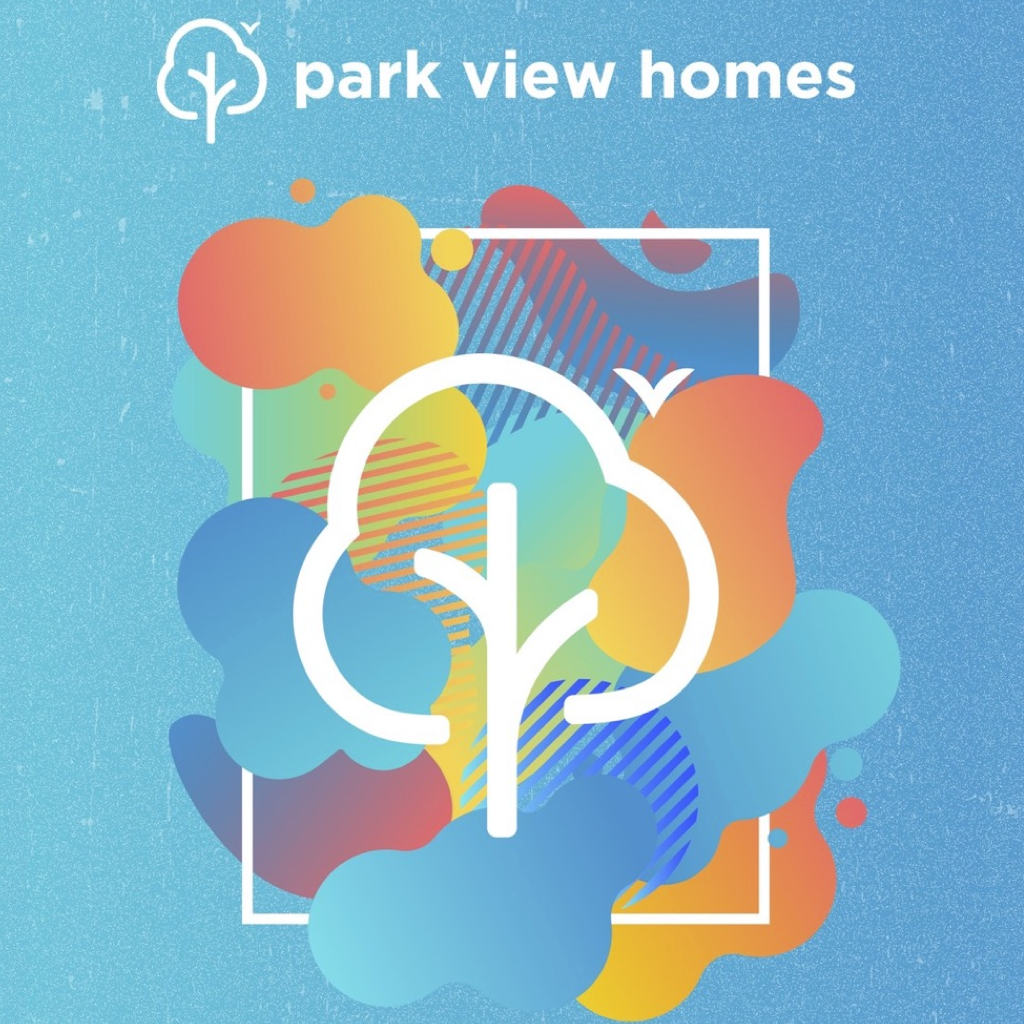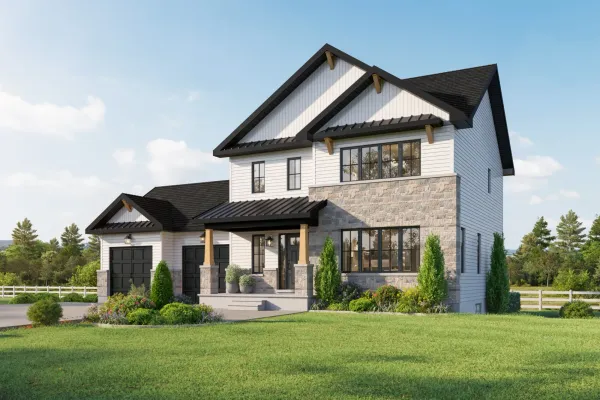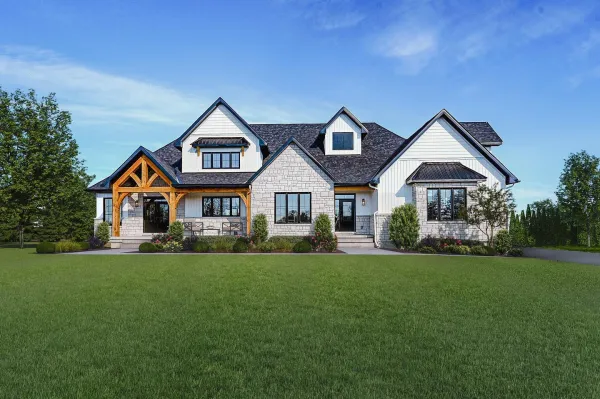Discover Modern Family Living
Learn Why It's the Perfect Home for You
Introducing Embrun: A New Era of Multi-Generational Living in Silver Creek Estates. Experience a unique blend of luxury and innovation with 3064 sqft of space, featuring a state-of-the-art in-law suite.
Need a house that can handle a number of generations? Embrun directly addresses the rising need for multigenerational living alternatives. At its heart is a smartly integrated in-law suite, which significantly improves living conditions for extended families. This self-contained apartment provides inhabitants with a sanctuary within their house, complete with a separate bedroom, lovely living space, a fully equipped kitchen, and a dedicated bathroom. It recognizes the need for independence while also encouraging bonds among family members living together. Embrun reimagines multi-family housing with discrete apartments and vast communal areas, making it a game changer for modern living.
With its wide size and complete range of amenities, this spacious in-law suite might also serve as a lucrative short-term rental income property when not in use by family. Owners can welcome aging parents or adult children, making intergenerational living more seamless, while still having the option to rent out the room privately. The Embrun redefines multi-family housing with floor configurations designed for sharing life stages or earning extra rental money.
Explore Embrun Now
TOP FEATURES OF THE EMBRUN MODEL
Concerned about the lack of high-quality amenities in your current home?

Multi-generational Living: The in-law suite in Embrun provides a private, comfortable space for extended family, ensuring a harmonious living experience for all.

Space and Luxury: With 3064 sqft, 5 bedrooms, and the in-law suite, Embrun is the epitome of spacious luxury living.

Energy Efficiency: Enjoy lower energy costs with our Energy Star certification and triple-glazed windows.

Contemporary Elegance: Our modern farmhouse design, combining stone and vinyl siding, offers a timeless aesthetic appeal.
Take the Next Step Towards a new Embrun Home.
More Features
A SYMPHONY OF STANDARD AND UPGRADABLE FEATURES
We have designed our models in Silver Creek Estates with high standards. Below outlines our signature standard features of this model. When you build your home with us we give you the ability to select many additional upgrades to suit your needs and wants. You will also have the opportunity to select many of the interior and exterior finishes of the home with our in-house design team. We strive to make the experience exceptional and manageable to deliver your dream home.
General
- Energy Star certified home
- Triple glazed windows
- Covered front and back porch
- Modern Farmhouse style features stone and vinyl siding
- Standard trim package
- Two-panel interior doors with satin nickel hardware
- Swing door two-panel closet doors with satin nickel hardware
- Shelf and rod in all closets - as per plan
- Shelves in linen closets
- 9' ceilings as per plan (Main suite and In-law suite)
- 8' ceiling in unfinished basement
- 2 car garage (Main suite)
- 1 car garage (In - law suite)
Flooring
- Large format 12”x24” porcelain tile floors in mud room, laundry room and bathrooms (Main suite)
- Large format 12"x24" porcelain tile floors in main bath
- Wide plank laminate throughout
- Stairs with carpet finish (Main suite and In-Law suite)
- Hardwood railing with metal spindles*
Kitchen (Main Suite)
- Single-handle pull-down faucet in chrome finish
- Double basin undermount stainless steel sink
- Quartz countertops from builders selections
- Tile backsplash from builders selections
- 36" high upper cabinets
- Microwave shelf as per plan
- Soft close doors and drawers
- Chimney hoodfan
Kitchen (In-law Suite)
- Single-handle pull-down faucet in chrome finish
- Double basin undermount stainless steel sink
- Quartz countertops from builders selections
- Tile backsplash from builders selections
- 36" high upper cabinets
- Microwave shelf as per plan
- Soft close doors and drawers
- Chimney hoodfan
Bathroom
- Quartz countertops in all bathrooms with undermount sink
- Chrome plumbing fixtures throughout
- Ensuite - walk-in shower with glass shower doors and acrylic base (Main suite)
- Ensuite - double sink vanity with soft-close drawers (Main suite)
- Freestanding tub in Ensuite (Main suite)
- Soaker tub/shower in Main Bathroom (Main suite)
- Walk-in shower with acrylic base and glass shower doors in Main bath (In Law suite)
- Main Bathroom vanity with soft-close drawers
- Toilets are water efficient with an elongated bowl
- Powder room vanity with soft-close doors (Main suite)
Electrical
- Standard light fixture package
- Main Suite Pot lights included in:*
- Living Room
- Kitchen
- Office
- Primary Bedroom
- Ensuite Shower
- Main Bath Shower
- Front and Rear Covered Porches
- Exterior pot lights in front soffit over garage doors
- In-Law Suite Pot lights included in:*
- Living Room
- Kitchen
- Primary Bedroom
- Main Bath
- Main Bath Shower
- Rear Covered Porch
- Exterior pot lights in front soffit over garage door
- Under cabinet lighting in both kitchens*
- CAT6 and Cable prewire in Primary Bedroom, Office, & Living Room (Main Suite)
- CAT6 and Cable prewire in Primary Bedroom & Living Room (InLaw Suite)
Special
- Main Suite - 36” fireplace with wood mantle*
- Main Suite - Custom cabinetry with laundry sink in laundry room*
- Main Suite - Cathedral ceiling in living/dining room
- Main Suite - drywall tray ceiling in entry
- Septic system sized to accommodate a fourth bedroom & basement bathroom*
Openness you'll love
YOUR BLUEPRINT TO COMFORT: THE FLOORPLAN
Here is the floorplan for the Embrun model.


Location is key
Find Your Perfect Spot: Lot Map
Located just 30 minutes away from the bustling city of Ottawa, is a small town nestled in the heart of the rural countryside. is a charming and picturesque town that offers a glimpse into small-town life in a magnificent natural setting.
Embrace the Comfort and Class of Embrun– Reserve Your Lot Now!

Explore the Community
Silver Creek Estates is located close to major cities, such as Ottawa and Kingston, making it easy for residents to access big-city amenities while still enjoying the peacefulness of small-town living. As an added bonus, Hallville is just a short half-hour drive to the US border for easy travel or day trips! Check out our Silver Creek Estates page: link below
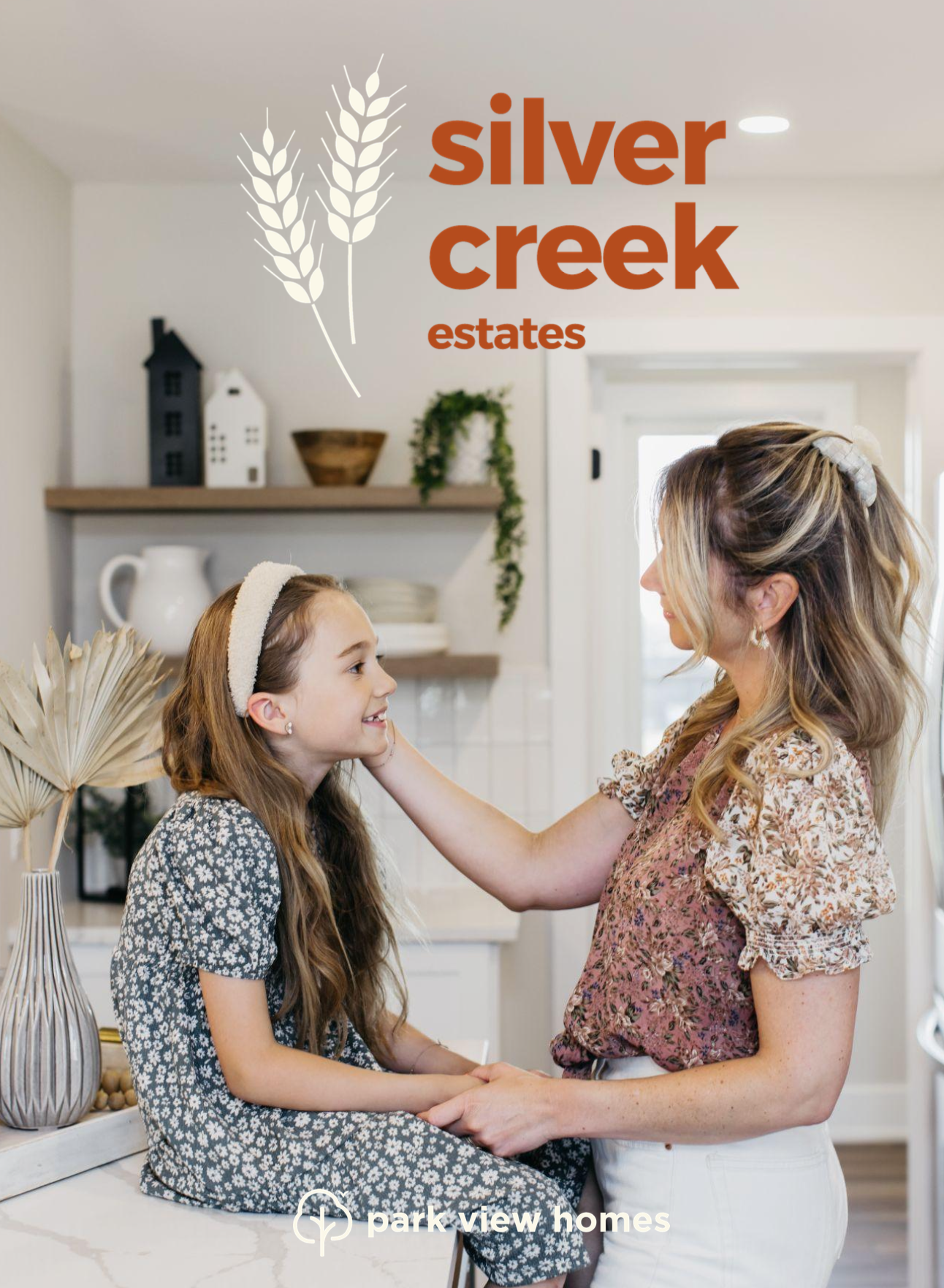
Get Directions to Silver Creek Estates

Find home, today
We're here to help you find the perfect home in our community.
Talk to Our Expert Team Today!
