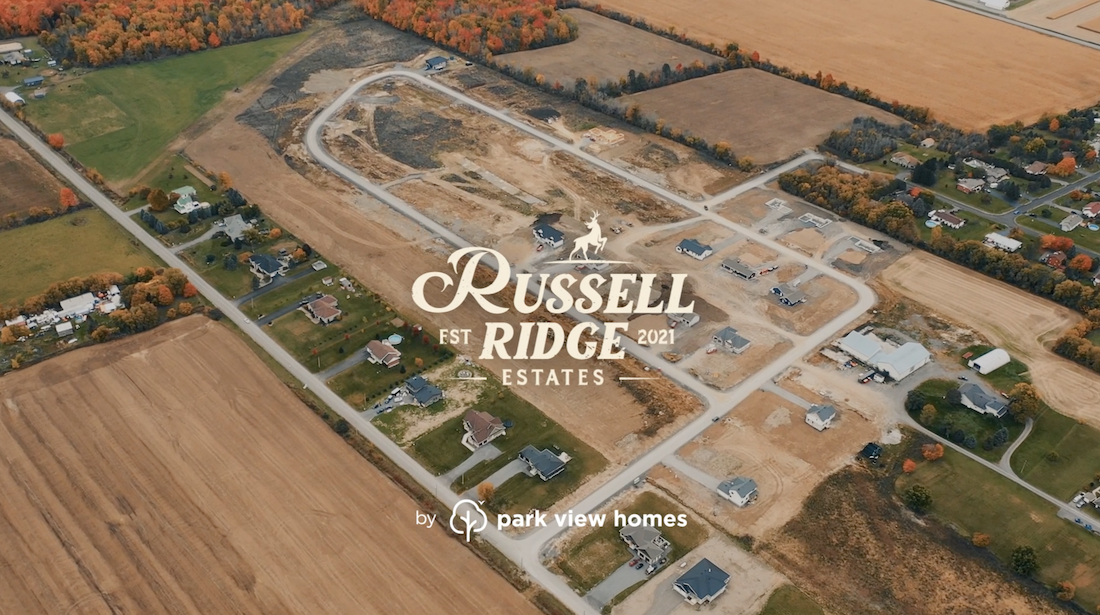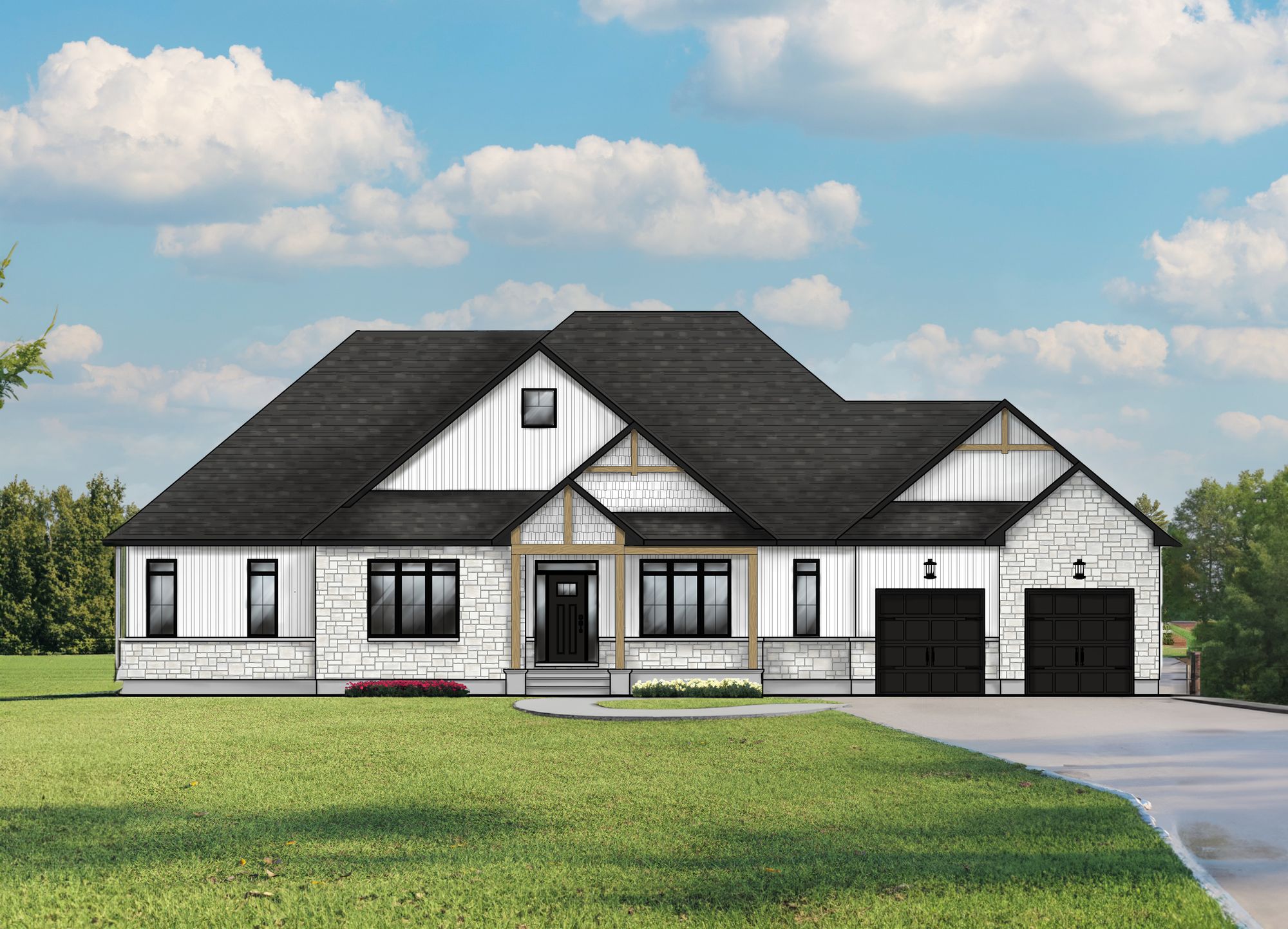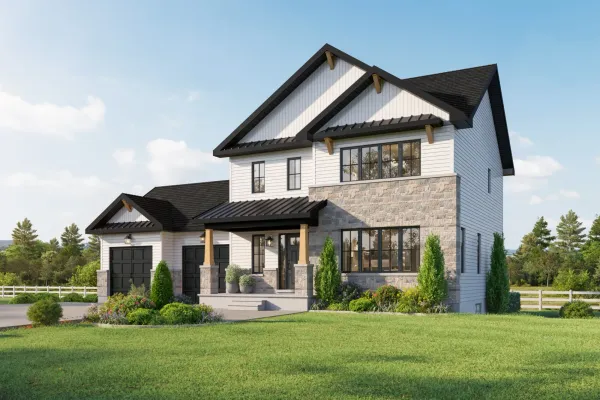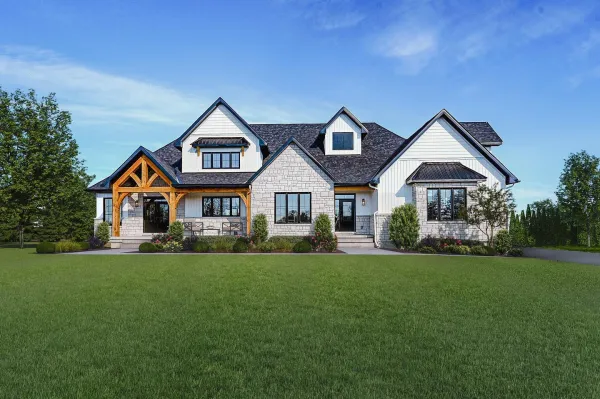Model Description
Welcome Home to the Sussex on Lot 43
Step inside the Sussex Model Home, a bungalow that has earned national recognition and is highly sought after. This stunning residence offers an impressive 2,250 square feet of usable space and features an ideal open-concept design that is perfect for hosting family and friends. Located in Marionville, this modern farmhouse was built on a large country lot and is only a short 30-minute drive from the heart of downtown Ottawa!
This home is truly a masterpiece with its award-winning design and lavish features. In addition to its beautiful interior, the Sussex sits on a spacious lot, offering plenty of outdoor space for relaxation and recreation. Imagine spending warm summer evenings on the porch, enjoying the sunset with loved ones. The front and back covered porches ensure you never miss a sunset and allow you to take in the picturesque surroundings with ease. The open-concept layout and 9-foot ceilings add to the spacious feel of the home, making it a great place to entertain guests. The custom-made cabinetry and quartz countertops in the kitchen and all bathrooms add a touch of sophistication to the home. The 5-piece ensuite is a tranquil retreat, complete with a free-standing soaker tub and a custom-tiled shower.
In addition to the already impressive features of the Sussex model, there is also the option to add even more upgrades to tailor the home to your personal preferences. You can truly make this home your dream space. Whether you enjoy relaxing on the porch or indulging in a luxurious bath, this home has everything you need to live comfortably and stylishly.
With its exceptional design and prime location, the Sussex is the ultimate dream home!
Model features
Every quality you have been looking for
These are all the characteristics that make this home award-winning.
See design selections in the home package for interior and exterior design finishes or contact Park View Homes sales representative.
*Indicates upgrades which have been included in this quick possession home.
General
- Energy Star certified home
- Triple glazed windows
- Covered front and back porch
- Transom windows throughout*
- Modern Farmhouse style features stone and vinyl siding
- Open concept plan with 9ft ceilings throughout principal living areas, as per plan
- Upgraded trim package with modern, flat profile 6” baseboards with matching 4” window and door casings.*
- Two-panel interior doors with matte black lever handles*
- Swing door two-panel closet doors with matte black lever handles*
Flooring
- Porcelain tile floors in laundry room and bathrooms
- Wide plank engineered hardwood throughout*
- Hardwood stairs, stained to match flooring*
- Hardwood railing with metal spindles*
Kitchen
- Quartz countertops
- Stainless Steel Range, Fridge, Dishwasher, Microwave and hood fan appliances*
- Designer tile backsplash*
- Additional pot drawers*
- Open shelving*
- Double stacked cabinets*
- Single-handle pull-down faucet in matte black*
- White farmhouse kitchen sink*
- Soft close doors and drawers on custom cabinets
- Upgraded kitchen island cabinet color*
- Upgraded kitchen door hardware*
- Pull out trash/recycle unit*
- Cabinet crown moulding*
- Valance trim*
- LED Under-cabinet lighting*
- Pantry cabinet*
Bathroom
- Quartz countertops in all bathrooms
- Ensuite - Two sinks*
- Ensuite - Upgraded bathroom faucets*
- Ensuite - Upgraded tile shower*
- Ensuite - Upgraded matte black plumbing fixtures with rain head and handshower*
- Ensuite - Freestanding soaker tub
- Ensuite - Upgraded roman tub faucet*
- Main Bathroom - Upgraded shower fixtures*
- Main Bathroom - Upgraded black single-handle faucet*
- All toilets are right height, with elongated bowl and dual flush*
Electrical
- Designer pick light fixture package
- Pot lights in kitchen, living room, staircase and office*
- Ceiling fan in the primary bedroom*
Special
- Linear fireplace with wood mantle
- Built-in shelving surrounding fireplace
- Washer and dryer appliances
- Custom cabinetry with laundry sink in laundry room
- Tray ceiling in living room and primary bedroom
- Accent wall with custom moulding in primary bedroom
- Septic system sized to accommodate a fourth bedroom
- Yard top soil and hydro seeded
- Paved driveway
Home package
All the details in one place
With 2,250 square feet, 9ft. ceilings, and an open layout, the Sussex provides ample space for you to settle in and make it your own. We have compiled a comprehensive package that contains all the necessary specifications and details of the Sussex built on lot 43 in Russell Ridge, including the floor plan.
Location
Location is key
Marionville is a small town located in Eastern Ontario, 30 minutes from Ottawa. It is situated in the heart of rural countryside and is known for its beautiful scenery and outdoor activities. The town is home to a tight-knit community and offers a peaceful and quiet escape from city life. Marionville is also known for its annual Fall Fair, which draws visitors from all over the region. Overall, Marionville is a charming and picturesque town that offers a taste of small-town life in a stunning natural setting.
Explore the Community

This home is located on lot 43 in the Russell Ridge subdivision.
Click here for a map of the area. Below is the lot map of Russell Ridge.
Below is the lot map of Russell Ridge.











