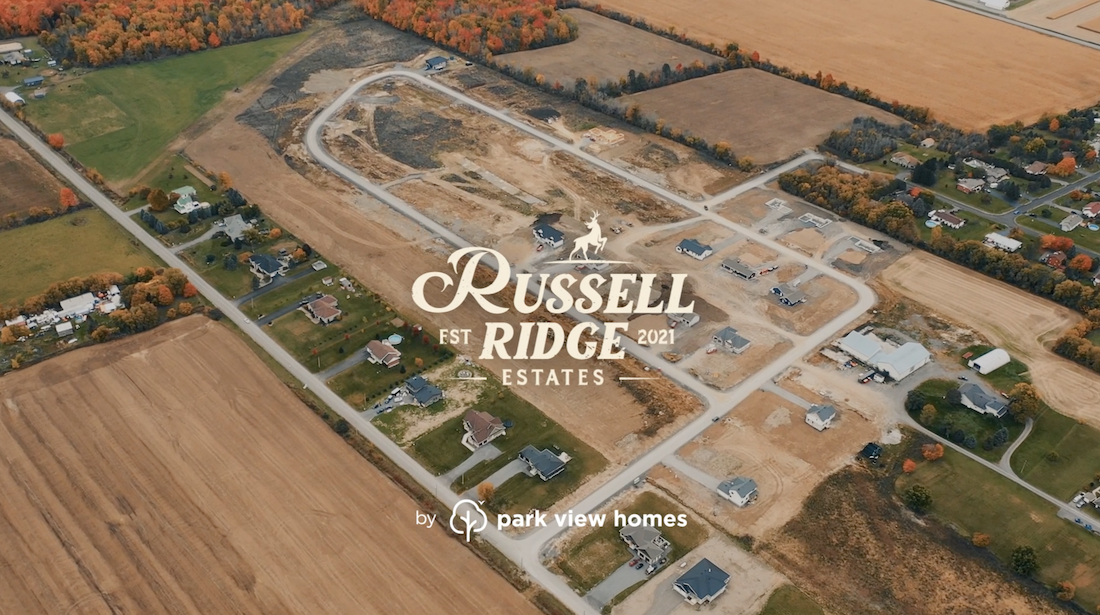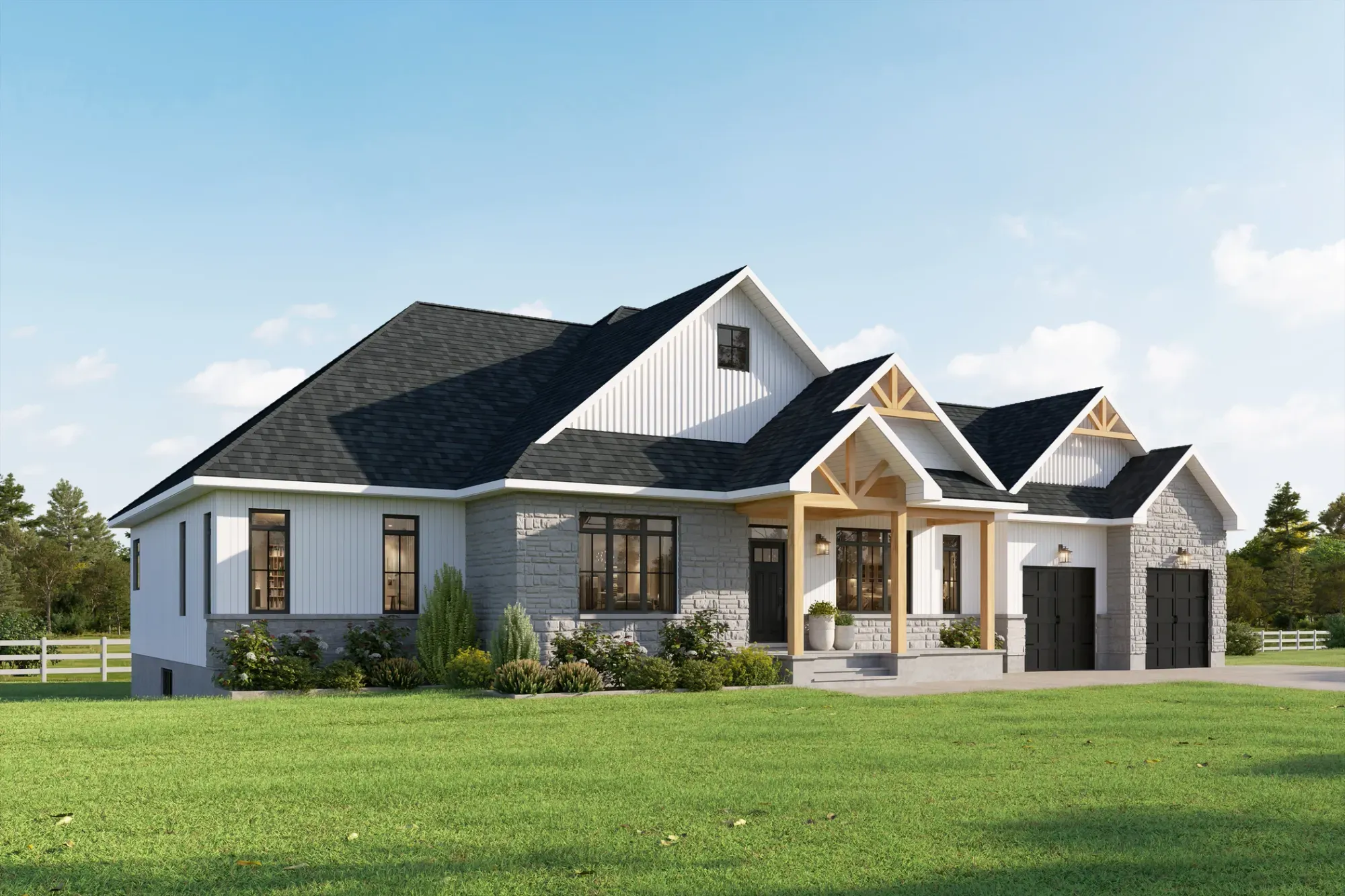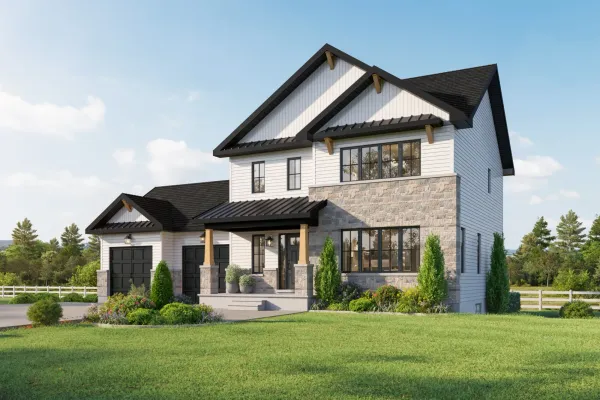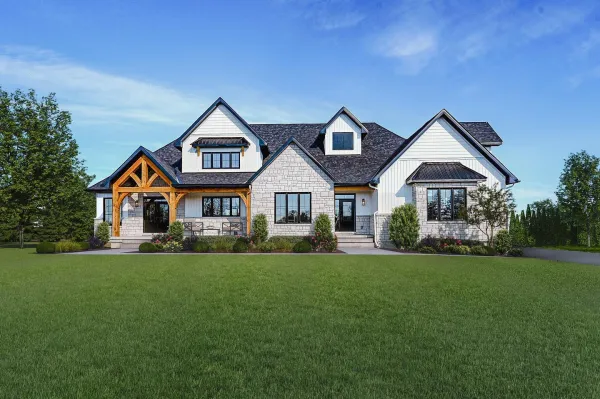Model description
Welcome home to the Award-Winning Sussex
The Sussex model home is truly a remarkable and award-winning property, designed to provide ample space for comfortable living while boasting an open-concept design that is perfect for hosting family and friends. The property is situated on a large country lot in Marionville, which is only half an hour from downtown Ottawa, making it an ideal location for those who enjoy the peace and tranquility of the countryside but still want to be close to the city.
Some of the notable features of this property include the 9-foot ceilings that give the space a grand and luxurious feel, as well as the front and back covered porches that provide the perfect vantage point for enjoying the stunning sunsets. The kitchen and all bathrooms feature quartz countertops and custom cabinetry, adding to the overall elegance and sophistication of the property.
One of the standout features of this property is the 5-piece ensuite bathroom, which includes a freestanding soaker tub and a spacious custom-tiled shower. This luxurious bathroom is sure to impress even the most discerning of buyers.
The Sussex model home is already equipped with many model-specific upgrades, but there is also the option to customize the property even further, ensuring that you can create your dream home. Overall, the Sussex model home is a stunning property that combines modern farmhouse style with luxury and comfort, making it the perfect place to call home.
Model features
What makes the Sussex a winner
We have designed our models in Russell Ridge with the highest standards. Below outlines our signature standard features of this model. When you build your home with us we give you the ability to select many additional upgrades to suit your needs and wants. You will also have the opportunity to select many of the interior and exterior finishes of the home with our in-house design team. We strive to make the experience exceptional and manageable to deliver your dream home.
*Indicates upgrades that are included in the Sussex model
See design selections in the home package for interior and exterior design finishes or contact Park View Homes sales representative.
General
- Energy Star-certified home
- Modern Farmhouse style features brick and vinyl siding as per plan*
- Standard trim package
- Triple glazed windows
- Covered front porch - as per plan
- Rear covered deck - as per plan
- One-panel interior doors with matte black hardware*
- Shelf and rod in all closets - as per plan
- Shelves in linen closets
- 9' ceilings as per plan
- 8' ceiling in unfinished basement
- 2 car garage
- Septic sized to accommodate future basement bathroom and 4th Bedroom
Flooring
- Premium 24x24 floor tile in bathrooms, laundry room, entry, and mudroom*
- Wide plank engineered hardwood throughout*
- Hardwood stairs*
- Wood Railing with metal spindles on main floor
Kitchen
- Single-handle pull-down faucet in Champagne Bronze*
- Single basin granite composite kitchen sink*
- Upgraded kitchen cabinets*
- Cabinets to ceiling*
- Pull out trash/recycle unit*
- Upgraded quartz countertops*
- Cabinet crown moulding*
- Valance trim*
- LED Under-cabinet lighting*
- Soft-close doors and drawers on custom cabinets
- Waterline rough-in*
- Stainless Steel Stove/oven, Fridge, Dishwasher, and hood fan appliances*
Bathroom
- Quartz countertops in all bathrooms with undermount sink
- Upgraded matte black plumbing fixtures*
- Ensuite - walk-in shower with glass shower doors and tiled base*
- Ensuite - double sink vanity with soft-close drawers
- Freestanding tub in Ensuite
- Soaker tub/shower in Main Bathroom
- Main Bathroom vanity with soft-close drawers
- Toilets are water efficient with an elongated bowl
Electrical
- Pot lights in various areas including Kitchen*, Ensuite shower, Main bathroom tub/shower, Living room*, Office*, Rear Entry*, and Interior stairs*
- Front covered porch
- Rear covered porch
- Designer selected light fixtures and fans including dining room chandelier*, kitchen pendant lights*, bathroom vanity lights*, living room chandelier*, and ceiling fan in primary bedroom*
- Designer selected exterior lights
- CAT6 and Cable prewire in Primary Bedroom, Bedroom 2*, Bedroom 3*, Office, and Living Room
Special
- Smooth ceilings throughout
- Gas fireplace with wood mantle and stone finish
- Tray ceiling in Living Room, Entry, and Primary Bedroom with painted shiplap finish*
- Laundry cabinet with sink and laminate countertops
- Glass French Doors in Office*
- 9' wide sliding patio door with transom above
- Washer and dryer appliances*
- Paved Driveway
- Top soil and seeded
Floorplan
So. much. space.
Here is the floorplan for the Sussex model.
Click on the floors to enlarge.


Gallery
Explore the Sussex
Here is the original award-winning, Sussex model gallery. This will give you an idea of what a winner looks like.
Just a heads up. Your Sussex will vary from what you see in this gallery. This gallery is to give you a sense of the space and layout of the home. Furniture and appliances are not included.
Location
Location is key.
Located just 30 minutes away from the bustling city of Ottawa, Marionville is a small town nestled in the heart of the rural countryside. Marionville is a charming and picturesque town that offers a glimpse into small-town life in a magnificent natural setting.
Explore the Community

In Russell Ridge we give you the opportunity to select your desired lot from our selection of available Park View exclusive lots, and then select the model you wish to build on that lot. Please note that there are lot premiums which are applied to specific lots. Contact our sales team for pricing and lot availability.

More options
Looking for something else?
We offer other models for you to explore in Russell Ridge Estates. Click here to see them all. If you are needing help selecting a model or have any questions about our homes, experience, or anything at all. Just reach out to us here and we will be happy to help you.
















