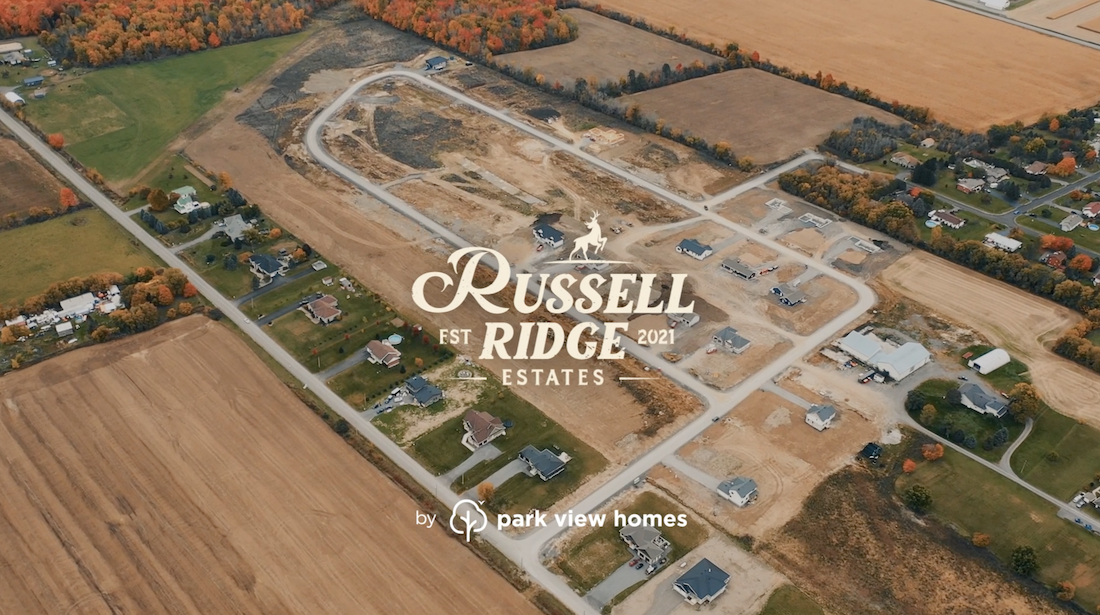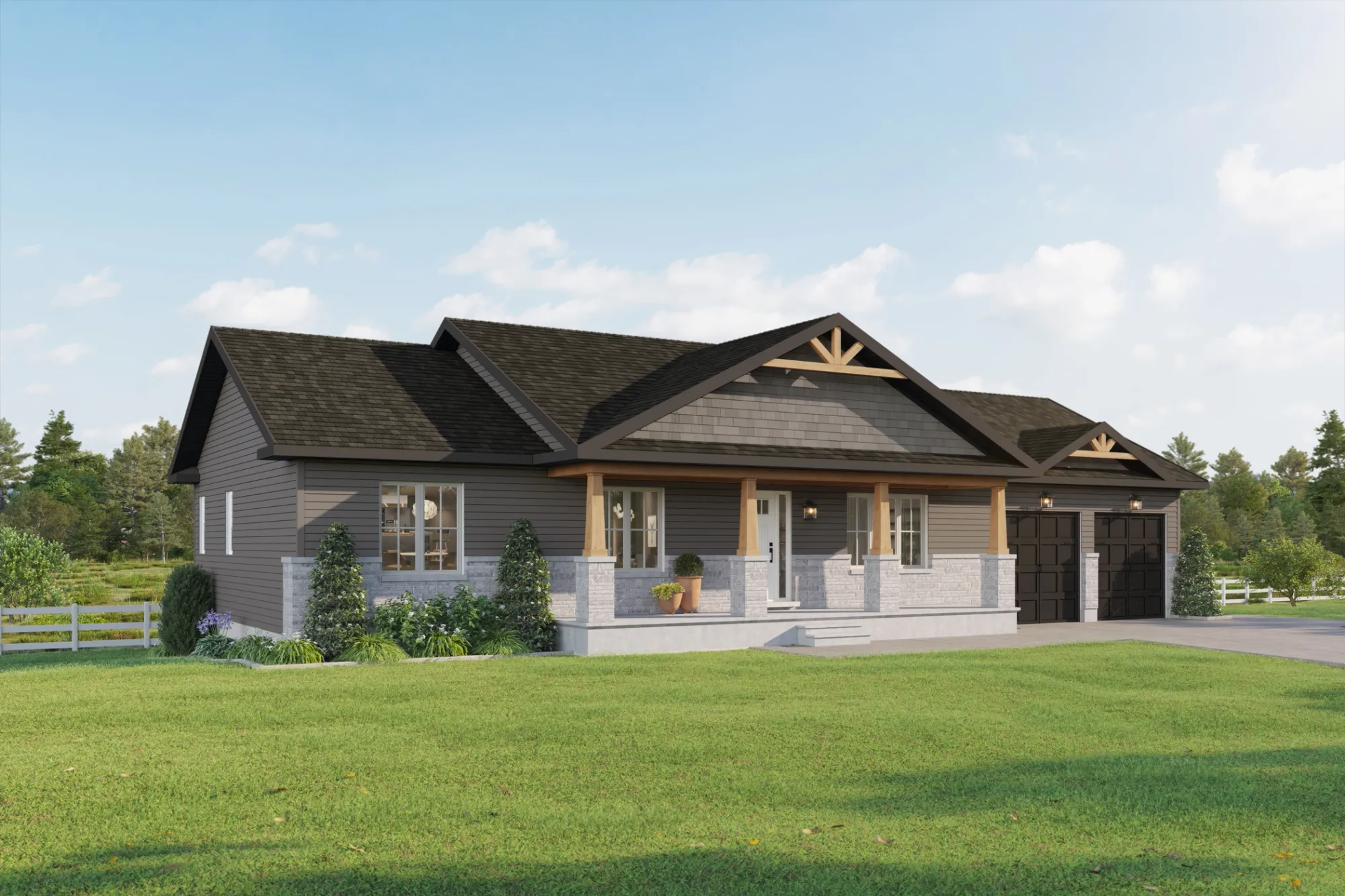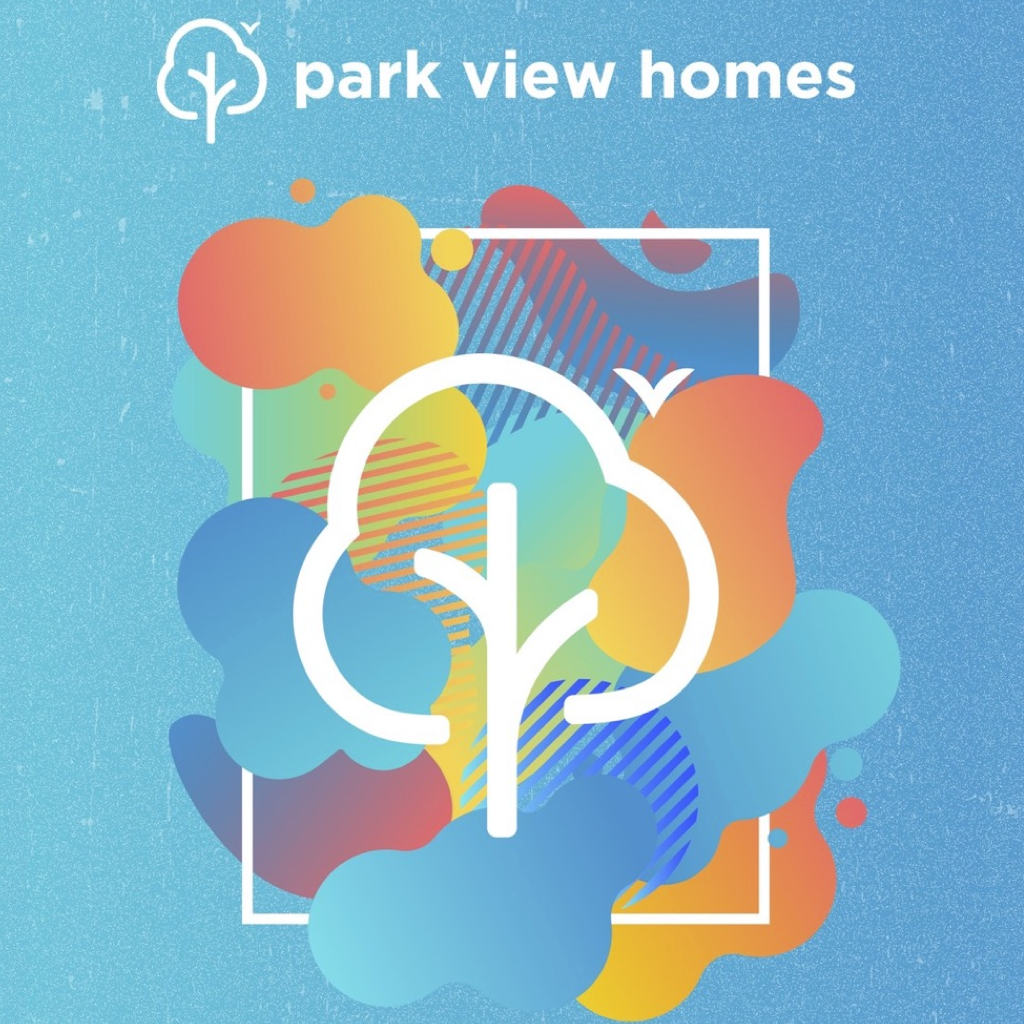Welcome home to the Kenmore at lot 50
Let's talk about why the Kenmore is the home for you.
This country-style bungalow is a modern farmhouse gem, certified by Energy Star for its efficiency. The heart of the home is the kitchen, where you'll find an array of upgrades to make cooking and entertaining a breeze. A single-handle pull-down faucet in a gleaming gold finish, double silgranit sink in white, and quartz countertops are just some of the features that make this kitchen shine. The upgraded cabinet colors, tile backsplash, and full-height upper cabinets with crown moulding and valance trim add to the charm. The kitchen is equipped with stainless steel appliances, including a stove/oven, fridge, dishwasher, and hood fan. A pull-out trash and recycle unit and a cabinet pantry add to the convenience of this space.
The ensuite bathroom is a luxurious retreat, featuring upgraded chrome single-handle bathroom faucets, wall and floor tile, and chrome shower controls with a rain head and adjustable hand shower unit. The main bathroom is also upgraded with a shower head, controls, and a chrome single-handle faucet. Both bathrooms feature quartz countertops and toilets with right height and elongated bowls.
This bungalow is not just stylish, but functional and energy-efficient as well. Come and experience the modern farmhouse lifestyle in this beautiful bungalow.
Model features
The Kenmore quality
These are all the characteristics that make this home for you.
See design selections in the Home package for interior and exterior design finishes or contact our sales team.
*Indicates upgrades that have been included in the home.
General
- Energy Star-certified home
- Modern Farmhouse style features stone and vinyl siding
- Standard trim package
- Triple glazed windows
- Covered front porch
- Two-panel interior doors with matte black lever handles
- Swing door two-panel closet doors with matte black lever handles
Flooring
- Large format tile 24”x24” in bathrooms, laundry room, and mudroom*
- Wide plank laminate throughout
- Laminate throughout
- Stairs with carpet finish
- Wood Railing with metal spindles*
Kitchen
- Single-handle pull-down faucet in gold finish*
- Double silgranit kitchen sink in white*
- Upgraded kitchen door hardware*
- Pull out trash/recycle unit*
- Quartz countertops
- Tile backsplash*
- Full height upper cabinets*
- Cabinet crown moulding*
- Valance trim*
- Microwave shelf*
- Cabinet pantry*
- Soft close doors and drawers on custom cabinets
- Stainless Steel Stove/oven, Fridge, Dishwasher, Microwave and hood fan appliances*
Bathroom
- Quartz countertops in all bathrooms
- Ensuite - Upgraded chrome single-handle bathroom faucets*
- Ensuite - Upgraded floor tile*
- Ensuite - Upgraded chrome shower controls with rain head and adjustable hand shower unit*
- Main Bathroom - Upgraded shower head and controls*
- Main Bathroom - Upgraded floor tile*
- Main Bathroom - Upgraded chrome single-handle faucet*
- All toilets are right height, with elongated bowl*
Electrical
- Pot light upgrades in:
- Primary bedroom*
- Living room*
- Kitchen
- Ensuite shower
- Main bathroom shower
- Designer selected dining room chandelier
- Designer selected kitchen pendant lights
Special
- Fireplace with wood mantle and white brick finish*
- Wood clad faux beam on living room cathedral ceiling*
- Washer and dryer appliances*
- Septic system sized to accommodate a fourth bedroom (see basement plan)*
- Yard top soil and hydro seeded
- Paved driveway
Home package
Get to know Kenmore.
The Kenmore offers you 1,500 square feet of space providing you with ample room to settle in and add your own personal touch. With an open layout and a plethora of upgrades, the Kenmore is sure to feel like home. Learn more about the Kenmore model built on lot 50 in Russell Ridge with our comprehensive package, inclusive of all the necessary specifications, details, and floor plan.
Gallery
Explore the Kenmore.
See for yourself! The Kenmore Model boasts a spacious layout, open-concept flow, and stunning finishes that are sure to leave a lasting impression. The possibilities are endless in this truly exceptional space.
Furniture and appliances seen are not included.
Location
Location is key
Located just 30 minutes away from the bustling city of Ottawa, Marionville is a small town nestled in the heart of the rural countryside. It's a perfect locale for outdoor enthusiasts and nature lovers, providing breathtaking scenery and a variety of outdoor activities. Marionville is also renowned for its tight-knit community that offers a tranquil escape from the stresses of urban life. All in all, Marionville is a charming and picturesque town that offers a glimpse into small-town life in a magnificent natural setting.
Explore the Community

This home is located on Lot 50 in the Russell Ridge subdivision. Click here for a map of the area. Below is the lot map of Russell Ridge.














