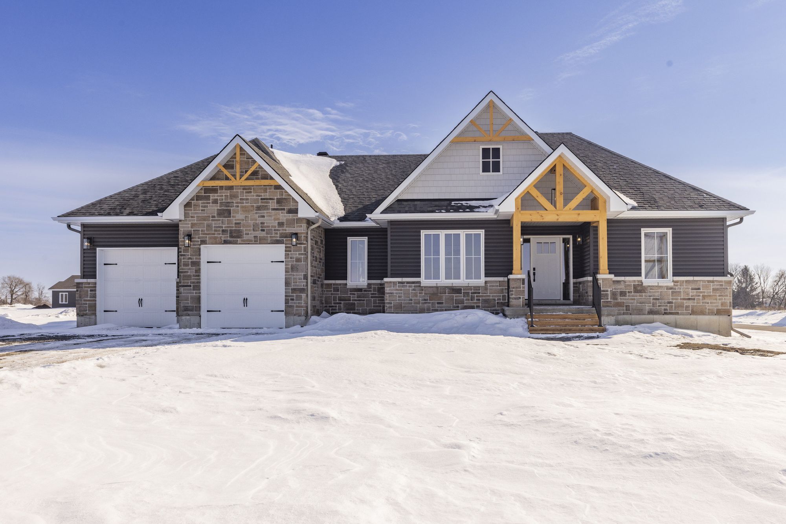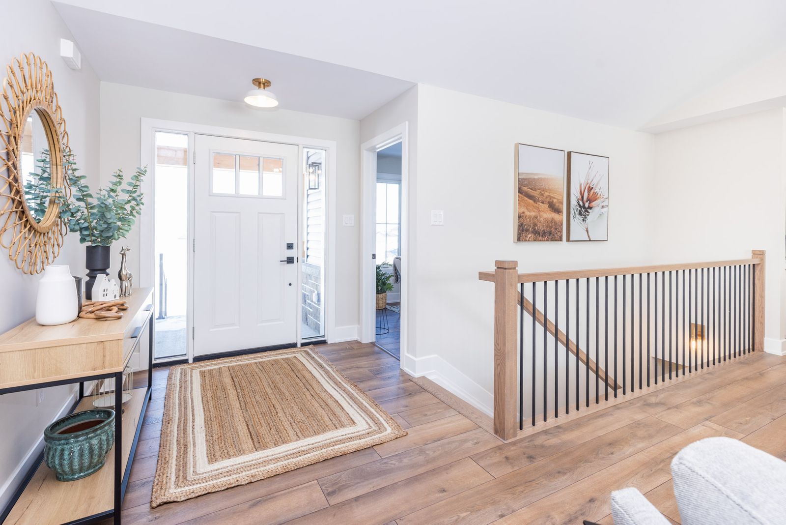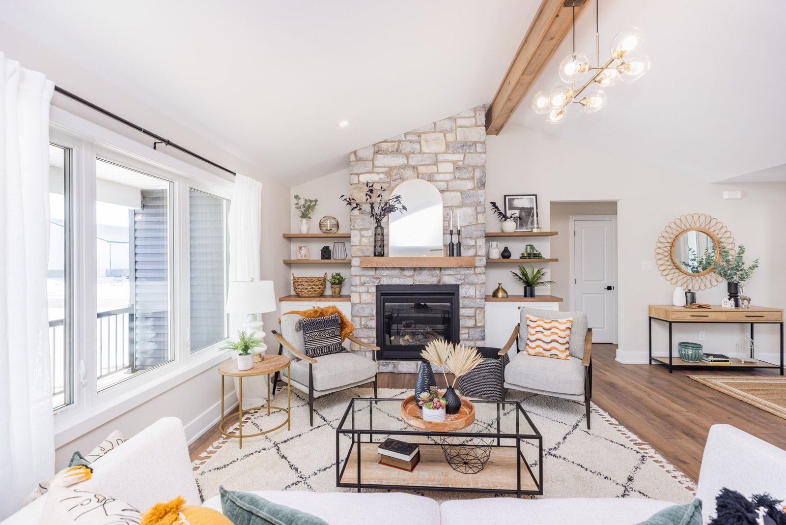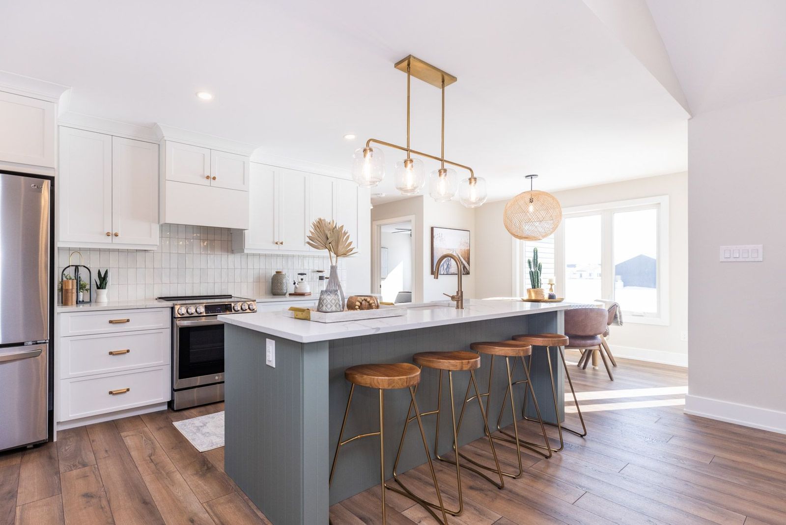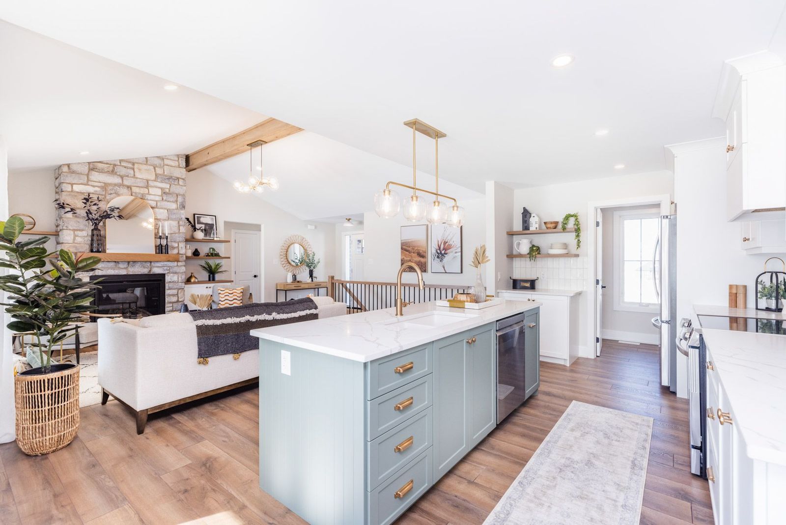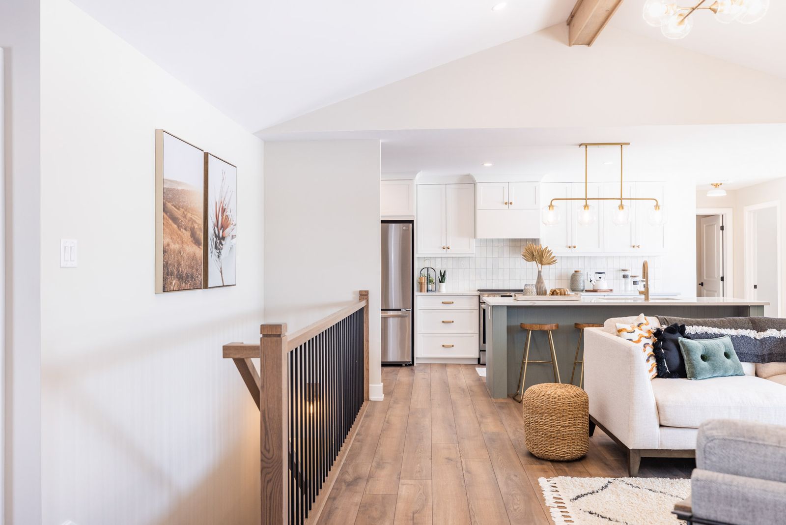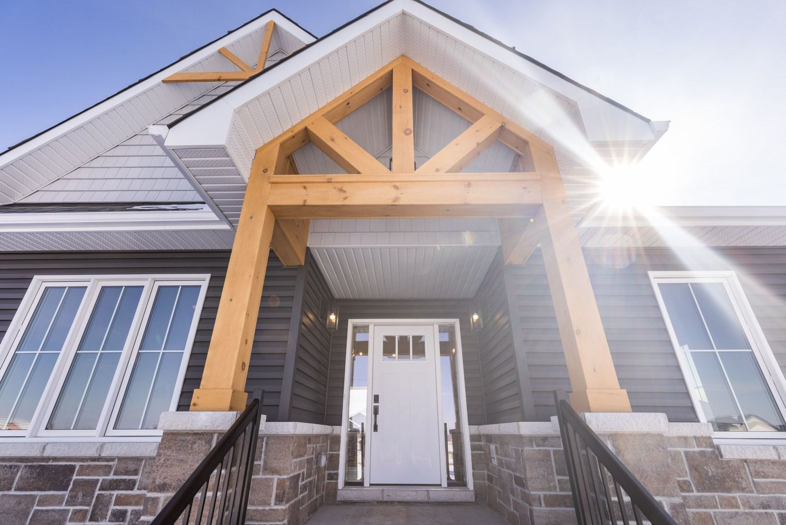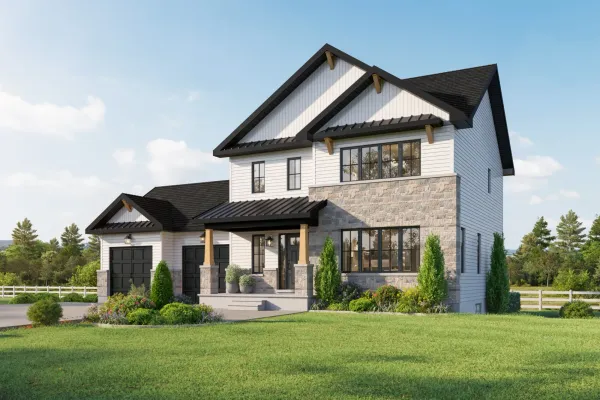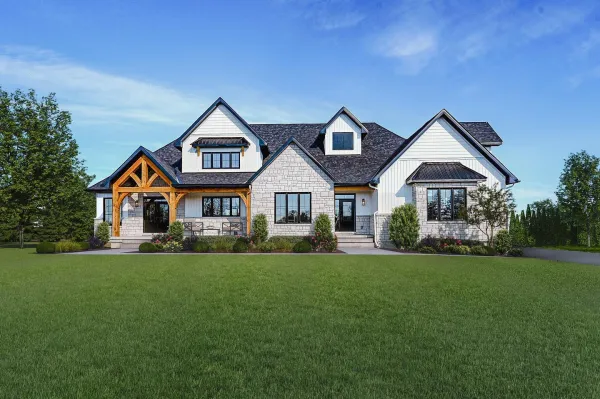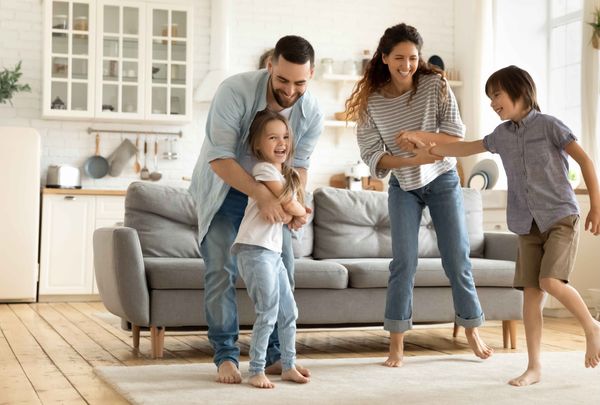Model description
Welcome home to Morewood on Lot 51
The Morewood model is one of the most popular bungalow homes chosen by Park View Homes' customers. This move-in-ready home is perfect for families or couples who enjoy open space without compromising on comfort and style. The Morewood offers ample living space with 1,800 square feet which includes a beautiful kitchen with custom cabinetry, quartz countertops, and a spacious walk-in pantry. In addition to the kitchen, the Morewood boasts a custom coffee bar with floating shelves, a coloured island, and a stone fireplace in the living room, complete with custom, built-in cabinetry.
The upgrades in this home are endless, including a 5-piece Ensuite with designer backsplash, custom tile shower, glass doors, and double shower faucets. The Primary Bedroom is a must-see, with a large walk-in closet, linen closet, and wide plank laminate flooring throughout the principal living areas and bedrooms. The living room also features a cathedral ceiling with an exposed clad beam, various chandeliers, and pot light upgrades, making the space feel cozy and inviting.
For those who work from home, the front-facing office is a great addition to this home. The Morewood model truly has everything you need in a bungalow home, including the perfect balance of open space and low maintenance living.
Model features
More to love from Morewood
It just keeps getting better! Morewood is packed with an extensive list of incredible upgrades.
See design selections in the home package for interior and exterior design finishes or contact our sales team.
*Indicates upgrades that have been included in the home.
General
- Energy Star certified home.
- Modern Farmhouse style features stone and vinyl siding
- Upgraded 6” trim package*
Flooring
- Large format 24”x24” tile in bathrooms, laundry room, and mudroom*
- Wide plank laminate throughout
- Upgraded to hardwood stairs, stained to match flooring*
- Hardwood railing with metal spindles*
Kitchen
- Upgraded quartz selection*
- Stainless steel stove/oven, fridge, dishwasher, microwave and hood fan appliances*
- Designer tile backsplash*
- Double silgranit kitchen sink*
- Upgraded kitchen island cabinet colour*
- Upgraded kitchen door hardware*
- Single-handle pull-down faucet in champagne bronze*
- Additional pot drawers*
- Custom hood fan cover*
- Floating kitchen shelves*
- Pull out trash/recycle unit*
- Cabinet crown moulding*
- Valance trim*
Bathroom
- Quartz countertops in all bathrooms
- Ensuite - Additional bank of drawers*
- Ensuite - Two sinks*
- Ensuite - Vanity designer backsplash*
- Ensuite - Upgraded bathroom faucets*
- Ensuite - Upgraded wall and floor tile 24”x24” shower with linear drain*
- Ensuite - Upgraded champagne bronze shower controls with rain head and adjustable hand shower unit*
- Ensuite - Soaker tub
- Ensuite - Upgraded roman tub faucet*
- Ensuite - Soaker tub chandelier*
- Main Bathroom - Upgraded shower head controls with adjustable hand shower*
- Basement Bathroom - Upgraded shower head & controls*
- Main Bathroom - Upgraded black single-handle faucet*
- All toilets are right height, with elongated bowl and dual flush*
Electrical
- Pot light upgrades in:
- Primary bedroom*
- Living room*
- Kitchen
- Ensuite shower
- Main bathroom shower
- Designer selected dining room chandelier
- Designer selected kitchen pendant lights
- Designer selected living room chandelier*
Special
- Living room built-in cabinetry (base cabinet and fireplace floating shelves)*
- Wood clad on beam in living room*
- Stone fireplace with wood mantle*
- Washer and dryer appliances*
- Deep laundry sink*
- Laundry room cabinets*
Home package
All the answers in one place.
Boasting 1,800 square feet of space, a cozy stone fireplace, and an open layout, the Morewood offers ample room for you to make it your own. Check out our comprehensive package, which includes all the necessary specifications, floor plan, and details of the Morewood built on lot 51 in Russell Ridge.
Gallery
Explore Morewood
Discover stunning images of this beautiful home, showcasing its elegant design and inviting atmosphere, with every feature captured in exquisite detail.
Location
Location is key
Looking for a peaceful escape from the city? Look no further than the small town of Marionville, situated in the heart of rural Eastern Ontario and just 30 minutes from Ottawa. Experience the natural beauty of the area, including scenic countryside and a variety of outdoor activities. Marionville is also renowned for its close-knit community and its annual Fall Fair, which attracts visitors from all over the region. Overall, Marionville offers a charming glimpse into small-town living in a stunning natural setting.
Explore the Community
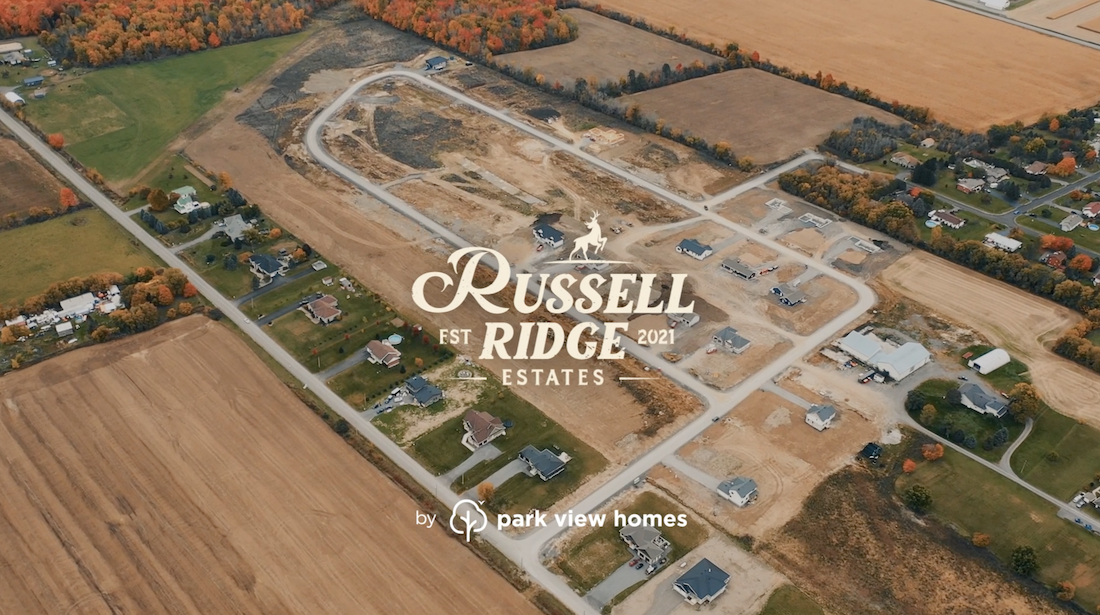
home is located on Lot 51 in the Russell Ridge subdivision. Click here for a map of the area. Below is the lot map of Russell Ridge.
Lot Map


