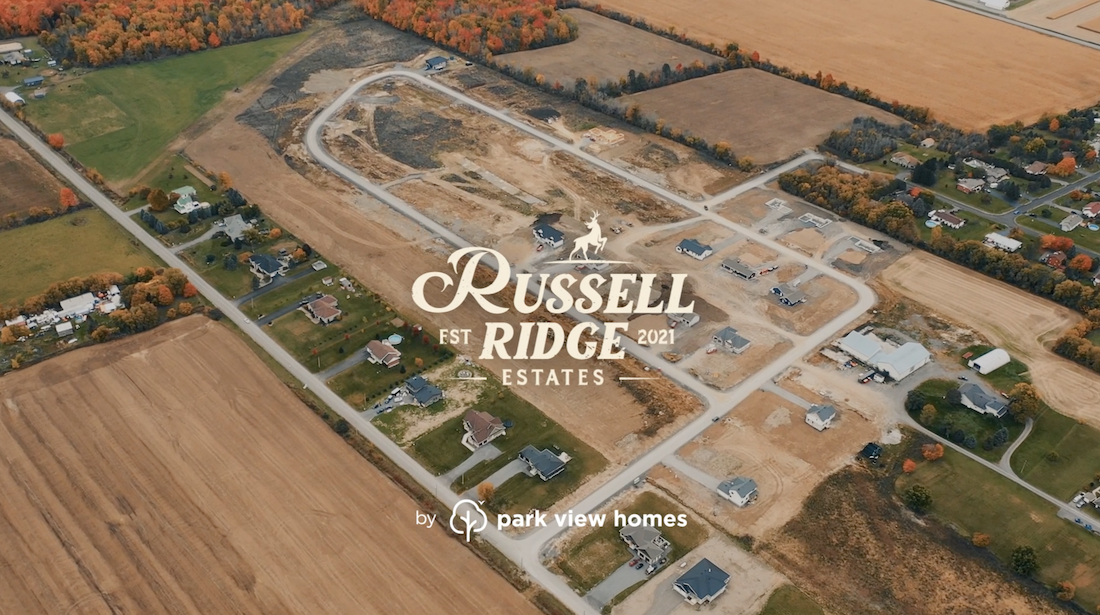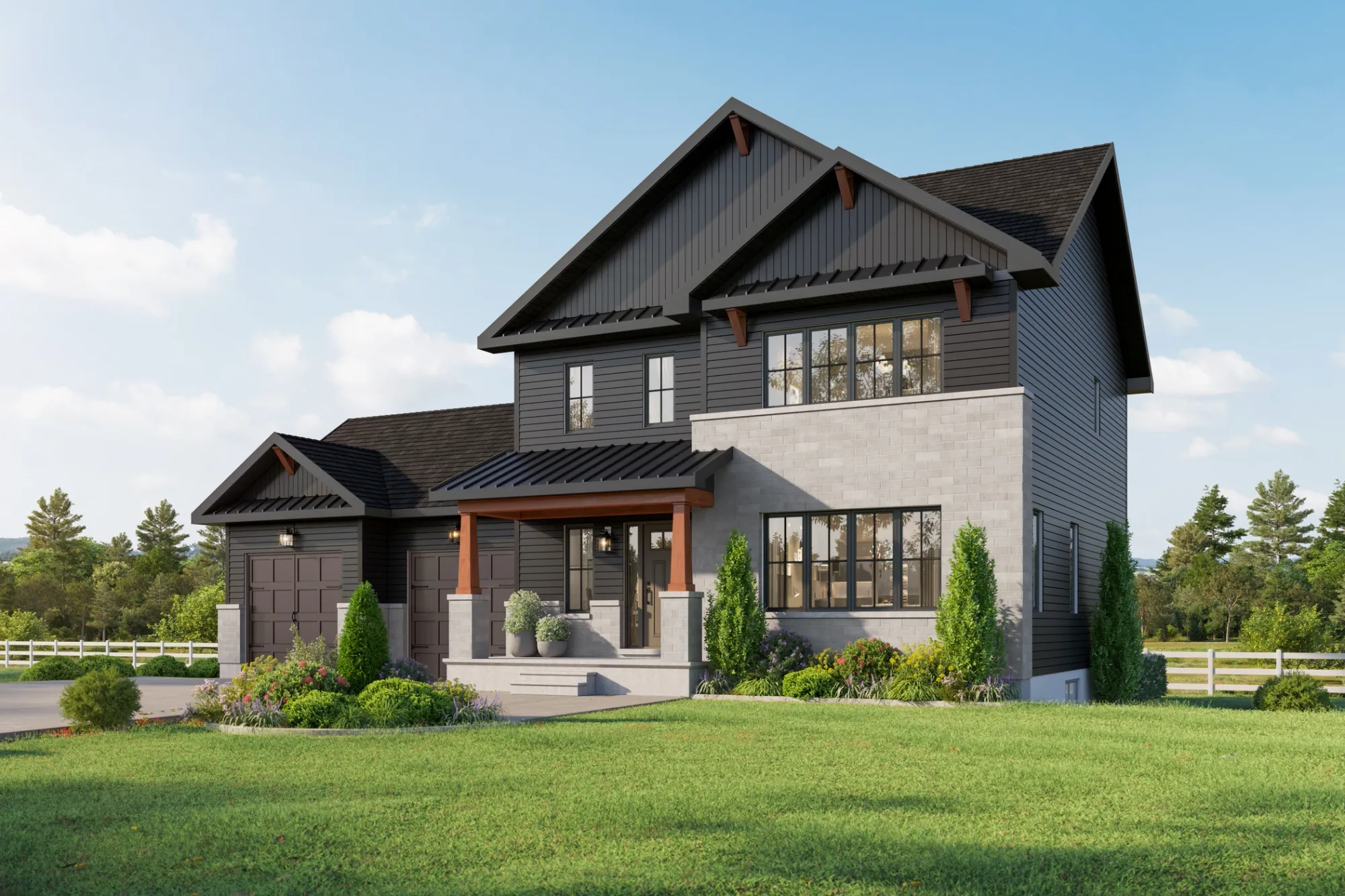Model description
Welcome home to Cloverdale at lot 52
This stunning 2-storey home is a perfect blend of modern and farmhouse styles, offering a premium country living experience just half an hour away from downtown Ottawa. Whether you're a family looking for a spacious and comfortable abode or a professional seeking a peaceful retreat after a long day at work, this property is sure to tick all the boxes.
One of the standout features of this home is the 8ft ceilings, which create a sense of airy openness throughout the main floor. The entrance is spacious and welcoming, while the connected living room provides a cozy space for relaxation and entertainment. The kitchen is a true showstopper, with a large island and overhang that's perfect for casual dining or entertaining guests. The custom-made cabinetry and quartz countertops add a touch of elegance and sophistication to the space. The Cloverdale also boasts a luxurious 4-piece ensuite bathroom with a custom tile shower that's perfect for indulging in a mini oasis after a long day. Storage is ample throughout the home, with the potential for expansion in the basement later on through a pre-approved extra-bedroom septic system and suggested bedroom and bathroom blacklines.
If you're looking for designer-selected finishes that will not disappoint, this home is definitely worth considering. And with a community of tranquility and country living, you'll have the best of both worlds - a peaceful escape from the hustle and bustle of city life, while still being within easy reach of all the amenities and attractions that Ottawa has to offer.
Model features
Everything you didn't know you needed
These are all the characteristics that make Cloverdale the perfect home.
See design selections in the home home package for interior and exterior design finishes or contact our sales representative.
*Indicates upgrades which have been included in this quick possession home.
General
- Energy Star-certified home
- Triple glazed windows
- Covered front porch
- Modern Farmhouse style features stone and vinyl siding
- Two-panel interior doors with matte black lever handles
- Swing door two-panel closet doors with matte black lever handles
Flooring
- Large format 24”x24” tile in bathrooms, laundry room, and mudroom*
- Laminate throughout
- Upgraded to hardwood stairs, stained to match flooring*
- Hardwood railing with metal spindles*
Kitchen
- Upgraded quartz selection*
- Stainless Steel Stove/oven, Fridge, Dishwasher, Microwave and hood fan appliances*
- Designer tile backsplash*
- Double silgranit kitchen sink*
- Single-handle pull-down faucet in matte black*
- Upgraded kitchen door hardware*
- Pull out trash/recycle unit*
- Valance trim*
- Cabinets with soft close doors and drawers
- Spacious pantry with shelving
- Waterline rough-in*
Bathroom
- Quartz countertops in all bathrooms
- Ensuite - Two sinks*
- Ensuite - Vanity designer backsplash*
- Ensuite - Upgraded bathroom faucets*
- Ensuite - Tiled shower with sliding glass door
- Ensuite - Upgraded shower head & controls*
- Main Bathroom - Upgraded shower head & controls*
- Main Bathroom - Upgraded black single-handle faucet*
- All toilets are right height, with elongated bowl*
- Cabinets with soft close doors and drawers
Electrical
- Pot lights in:
- Primary bedroom*
- Living room*
- Kitchen
- Upstairs hallway*
- Ensuite shower
- Main bathroom shower
- Designer selected dining room chandelier
- Designer selected kitchen pendant lights
Special
- Washer and dryer appliances*
- Built on premium lot
- Septic system sized to accommodate a fourth bedroom (see basement plan)*
Location
Location is key
Located just a 30-minute drive from Ottawa, Marionville is a small town nestled in the midst of tranquil rural countryside. This town boasts breathtaking scenery and a range of outdoor activities for visitors and locals alike. The tight-knit community of Marionville provides a peaceful and serene escape from the hustle and bustle of city life. One of Marionville's most notable events is its annual Fall Fair, which attracts visitors from all corners of the region. With its stunning natural setting and small-town atmosphere, Marionville is the perfect destination for those seeking a taste of rural life.
Explore the Community

This home is located on lot 52 in the Russell Ridge subdivision. Click here for a map of the area. Below is the lot map of Russell Ridge.



