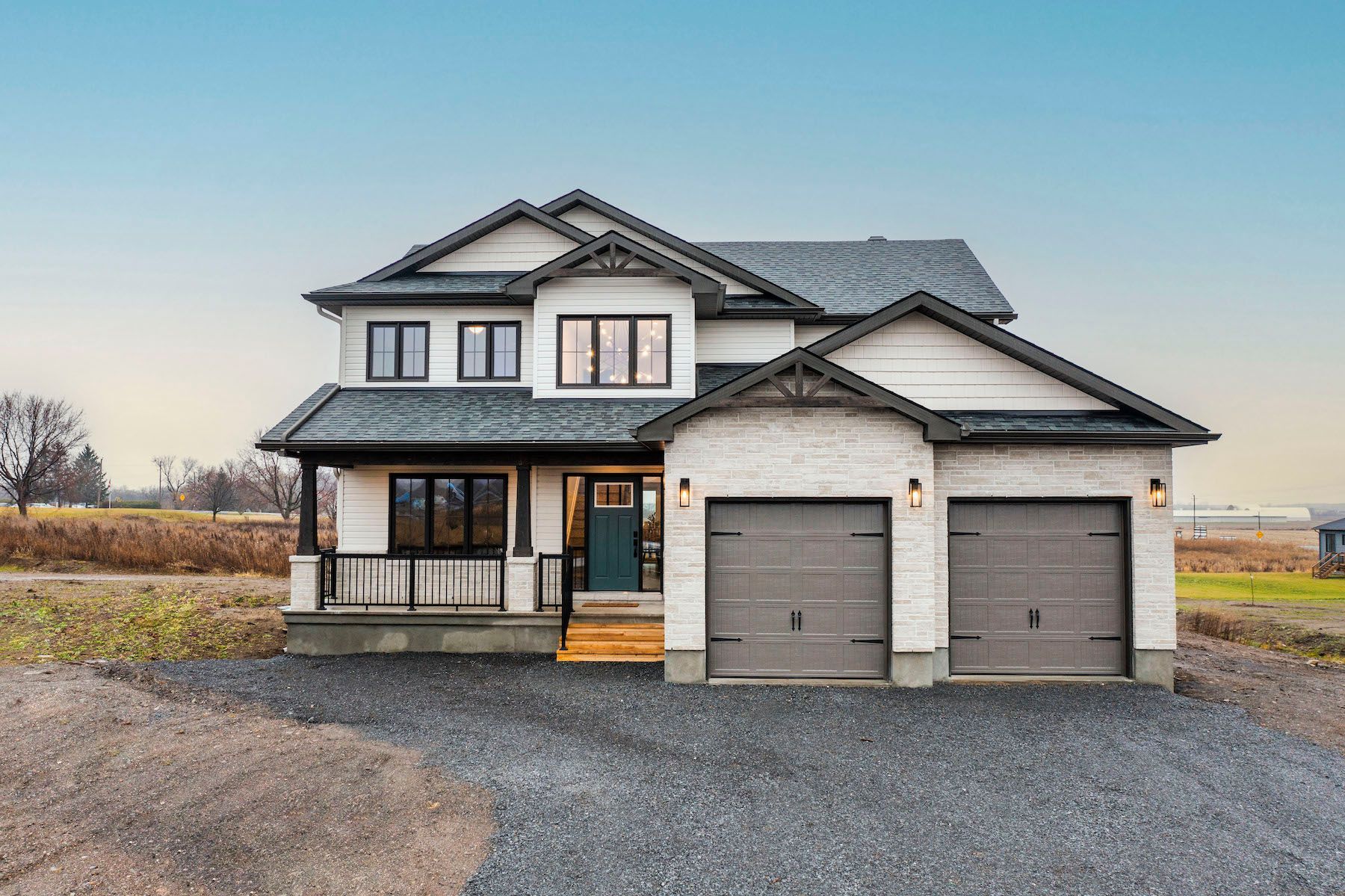Model description
Welcome home to the Russell at lot 53
The Russell is truly a remarkable home that combines modern style with farmhouse charm. If you are looking for a place to entertain guests, the open concept design of the kitchen, living room, and dining room is perfect for hosting events. The Casa Blanca rough-cut stone fireplace with a white cedar mantle is a stunning focal point in the living room that adds warmth and style to the space. The quartz countertops and custom-made cabinetry in both the bathrooms and kitchen offer ample storage space for all your belongings. You will appreciate the wide plank laminate wood flooring that adds warmth and texture to the living areas. The master ensuite is a true oasis featuring a custom tiled shower and a free-standing soaker tub, creating the ultimate spa-like experience. The designer-selected finishes throughout the house are the perfect finishing touch to this stunning home. With a fully finished basement, the Russell offers even more space for you to relax and unwind. This home is ready for you to move in and start enjoying all its luxurious features.
Model features
Endless upgrades
These are all the characteristics that make this home for you.
See design selections in the home package for interior and exterior design finishes or contact our sales team.
*Indicates upgrades which have been included in this quick possession home.
General
- Energy Star certified home.
- Quartz countertops in kitchen and bathrooms.
- Finished basement*
- Triple glazed windows
- Modern Farmhouse style features stone and vinyl siding
- Upgraded 6” trim package*
- Upgraded to hardwood stairs, stained to match flooring*
- Two-panel interior doors with matte black lever handles
- Swing door two-panel closet doors with matte black lever handles
Flooring
- Large format 24”x24” tile in bathrooms, laundry room, and mudroom*
- Wide plank laminate throughout
- Upgraded to hardwood stairs, stained to match flooring*
- Two-panel interior doors with matte black lever handles
- Hardwood railing with metal spindles*
Kitchen
- Upgraded quartz selection*
- Stainless Steel Stove/oven, Fridge, Dishwasher, Microwave and hood fan appliances*
- Designer tile backsplash*
- Double silgranit kitchen sink*
- Upgraded kitchen island cabinet colour*
- Upgraded kitchen door hardware*
- Pull out trash/recycle unit*
- Cabinet crown moulding*
- Valance trim*
- Spacious walk-in pantry with shelving
- Waterline rough-in*
- Soft close doors and drawers on custom cabinets
Bathroom
- Quartz countertops in all bathrooms
- Ensuite - Two sinks*
- Ensuite - Upgraded bathroom faucets*
- Ensuite - Upgraded 24”x24”wall and floor tile in shower with linear drain*
- Ensuite - Upgraded matte black shower head & controls*
- Ensuite - Soaker tub
- Ensuite - Upgraded roman tub faucet*
- Ensuite - Soaker tub chandelier*
- Main Bathroom - Upgraded shower head & controls*
- Main Bathroom - Upgraded champagne bronze single-handle faucet*
- Basement Bathroom - Upgraded shower head & controls*
- Basement Bathroom - Upgraded shower head & controls*
- Main Bathroom - Upgraded champagne bronze single-handle faucet*
- Basement Bathroom - Upgraded shower head & controls*
- Soft close doors and drawers on custom cabinets
- All toilets are right height, with elongated bowl*
Electrical
- Pot lights in:
- Primary bedroom*
- Living room*
- Upstairs hallway*
- Front Entrance
- Finished Basement*
- Kitchen
- Front porch soffit pot lights
- Ensuite shower
- Main bathroom shower
- Designer selected kitchen pendant lights
- Designer selected front entrance chandelier*
Special
- Stone fireplace with wood mantle*
- Covered front and back porch
- Built on premium lot
- ceiling in primary bedroom*
- Open shelving in laundry room
- Washer and dryer appliances*
- Designer selected front entrance chandelier*
- Laundry room cabinets*
- Designer selected kitchen pendant lights
Home package
Everything you need to know
With 2,235 square feet, extensive upgrades, and impressive finishes, the Russell is the perfect place to call home. We have compiled a comprehensive package that contains all the necessary specifications and details of the Russell built on lot 53 in Russell Ridge, including the floor plan.
Gallery
Explore the Russell
The Russell Model offers a spacious layout, seamless open-concept flow, and impressive finishes that are sure to have you falling in love. With such an exceptional space, the possibilities are endless!
Here is what the Russell model on lot 53 looks like.
Location
Location is key
Located just half an hour from Ottawa, Marionville is a small, picturesque town nestled in the heart of rural countryside. It's known for its stunning scenery and abundance of outdoor activities. The community is tight-knit and offers a peaceful respite from the hustle and bustle of city life. Every year, Marionville hosts the famous Fall Fair, which attracts visitors from all over the region. With its charming ambiance and breathtaking natural surroundings, Marionville offers a delightful escape to small-town living.
Button to community page: Explore the Community
This home is located on lot 53 in the Russell Ridge subdivision. Click here for a map of the area. Below is the lot map of Russell Ridge.


















