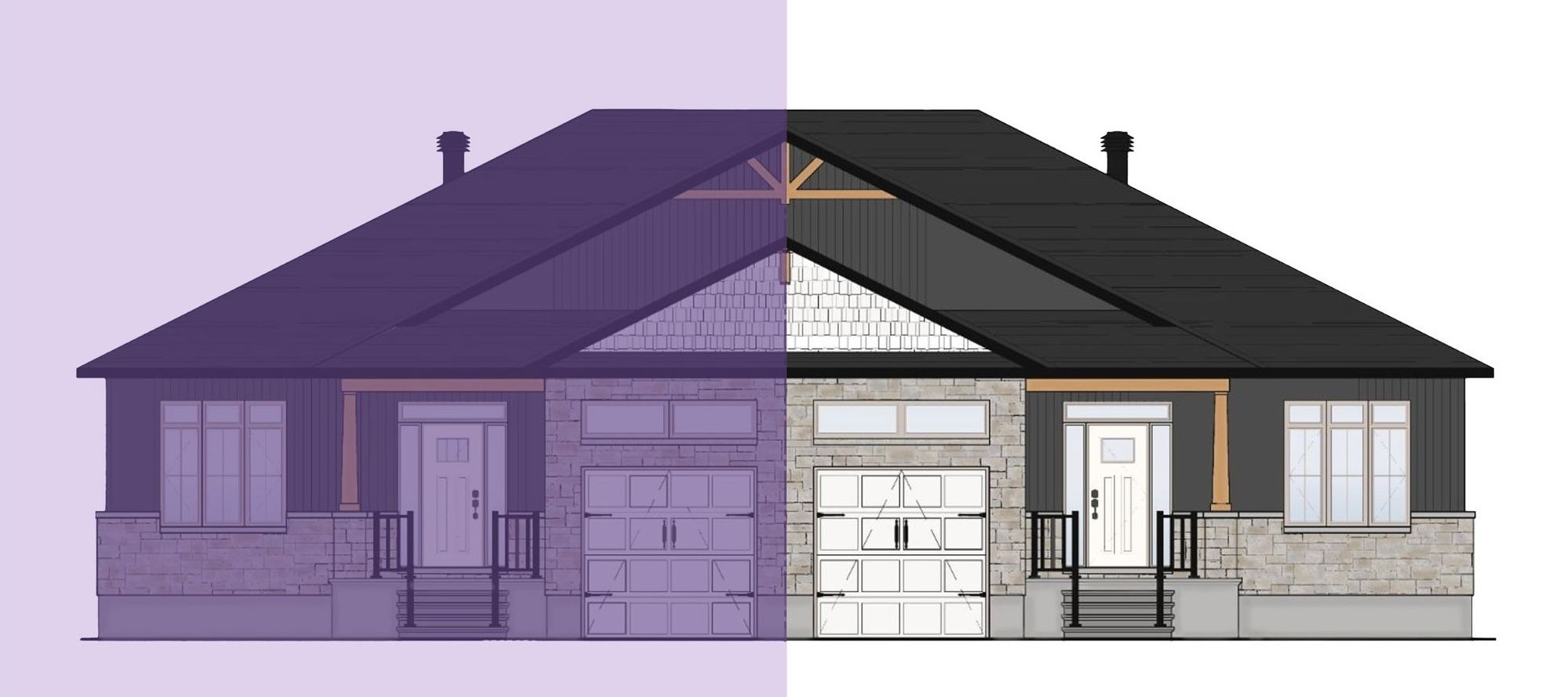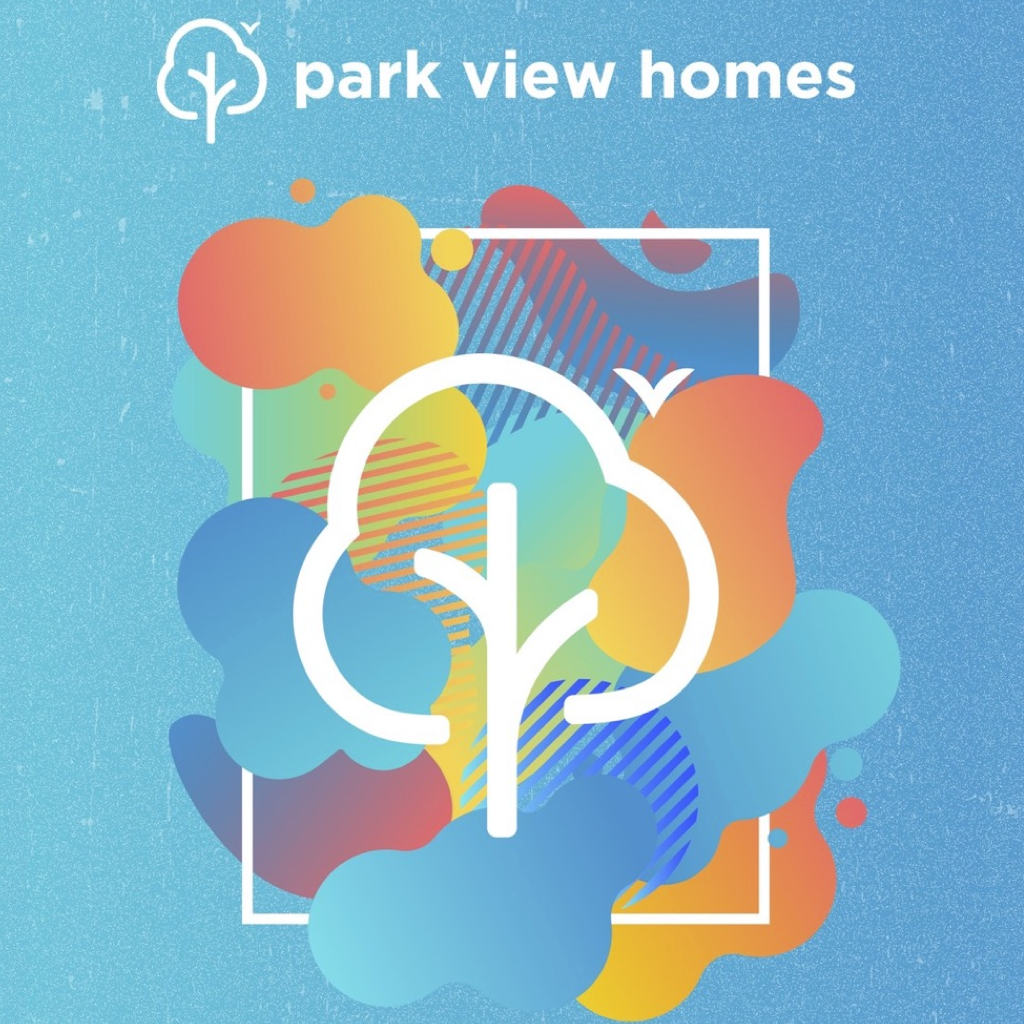LOT #101B BUNGALOW TOWNHOME - BELLAMY FARM, SMITHS FALLS, ONTARIO

This Winslow Unit BF101B is a remarkable bungalow townhome that seamlessly combines modern design with functional living spaces. Boasting a total of 2,172 square feet of usable space, this home offers a unique feature a built-in rental unit in the basement.














