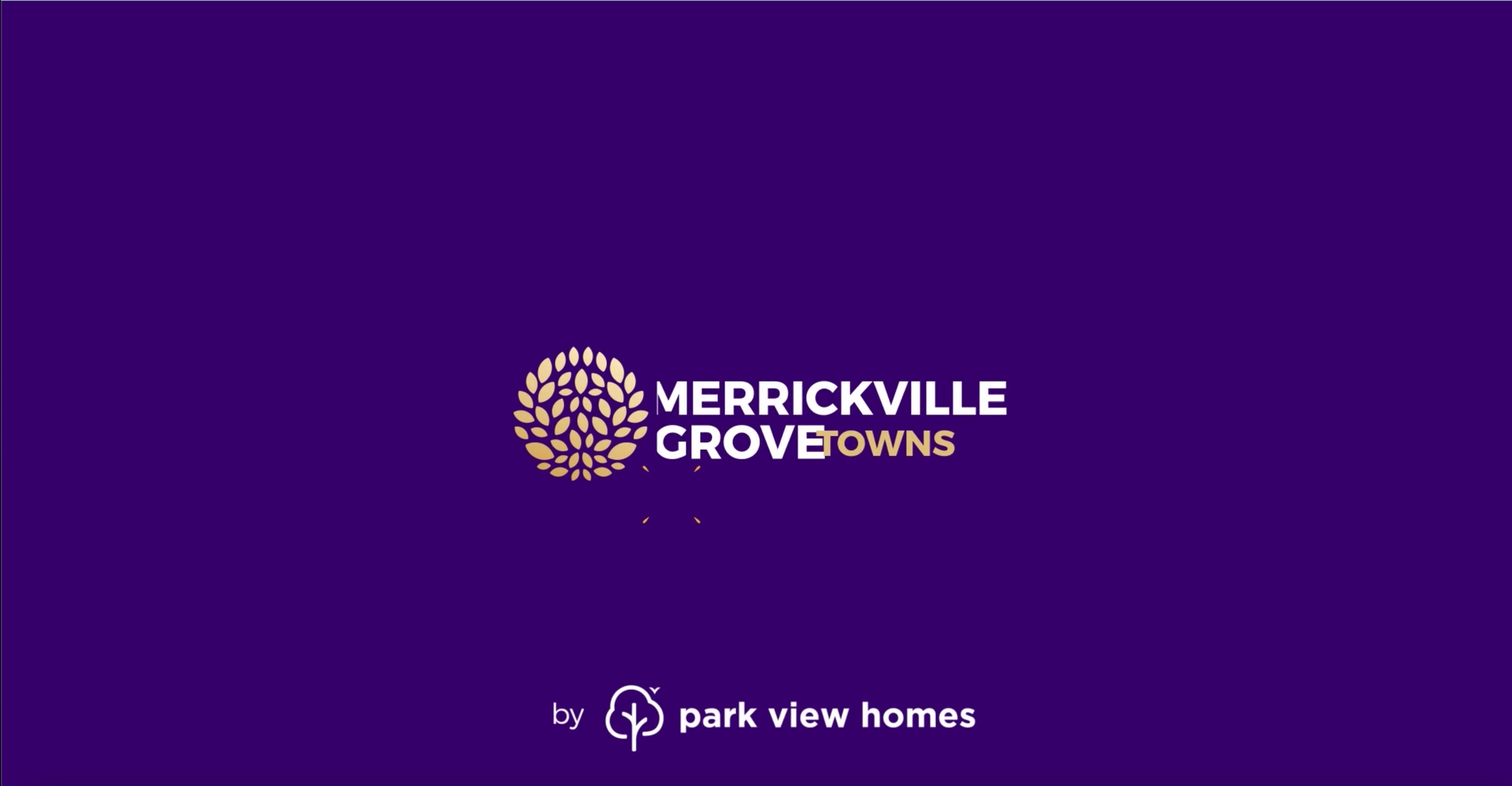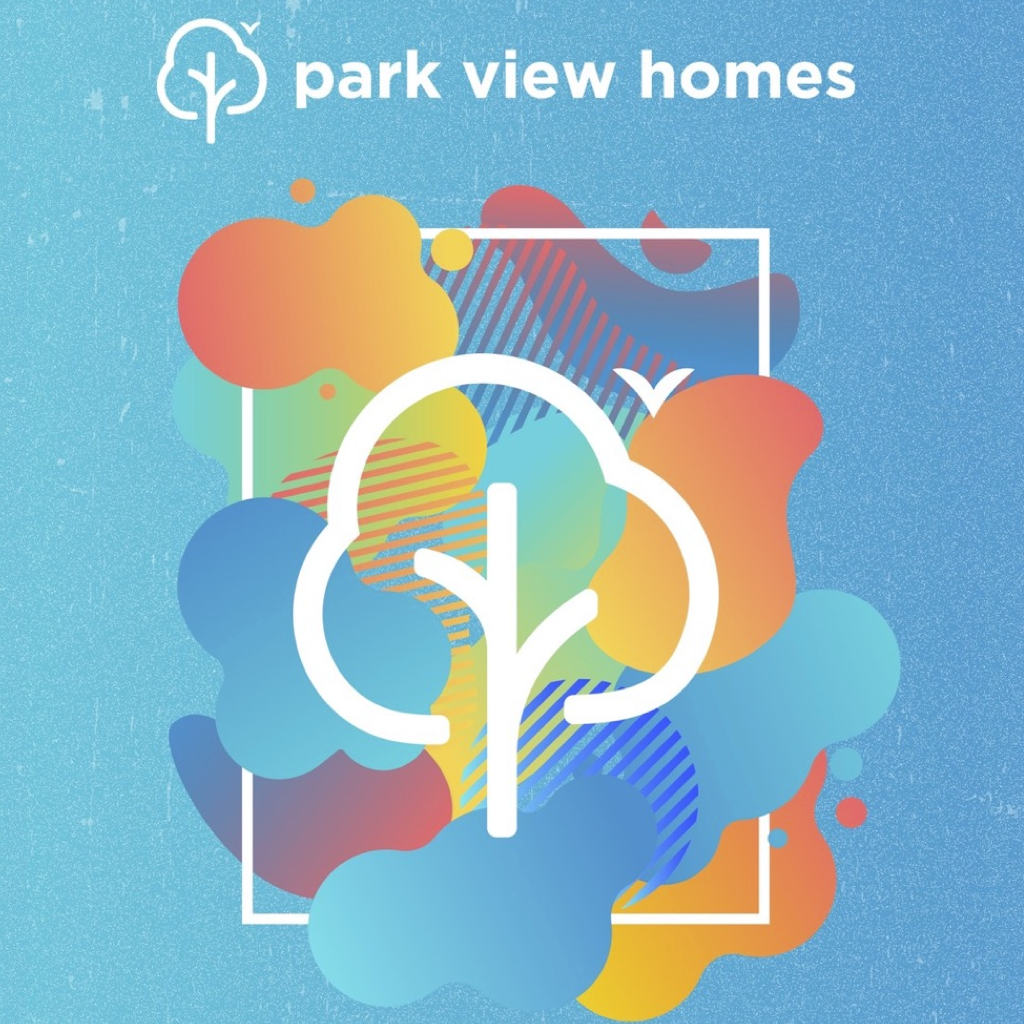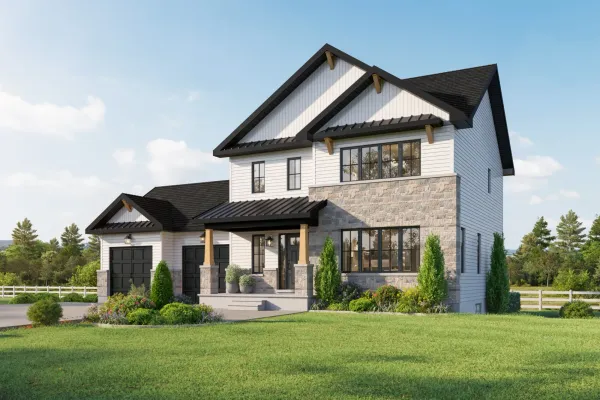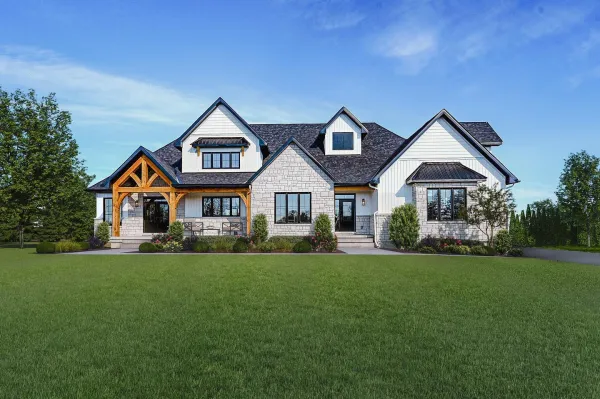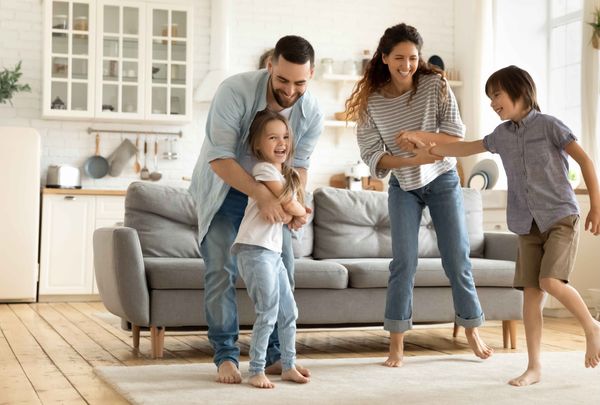Wellington Interior Unit 2-storey - Merrickville Grove Merrickville, Ontario.
WELLINGTON INTERIOR 2-STOREY
- 3BDRM
- 2.5BATH
- 1CAR
- 1750 SQFT
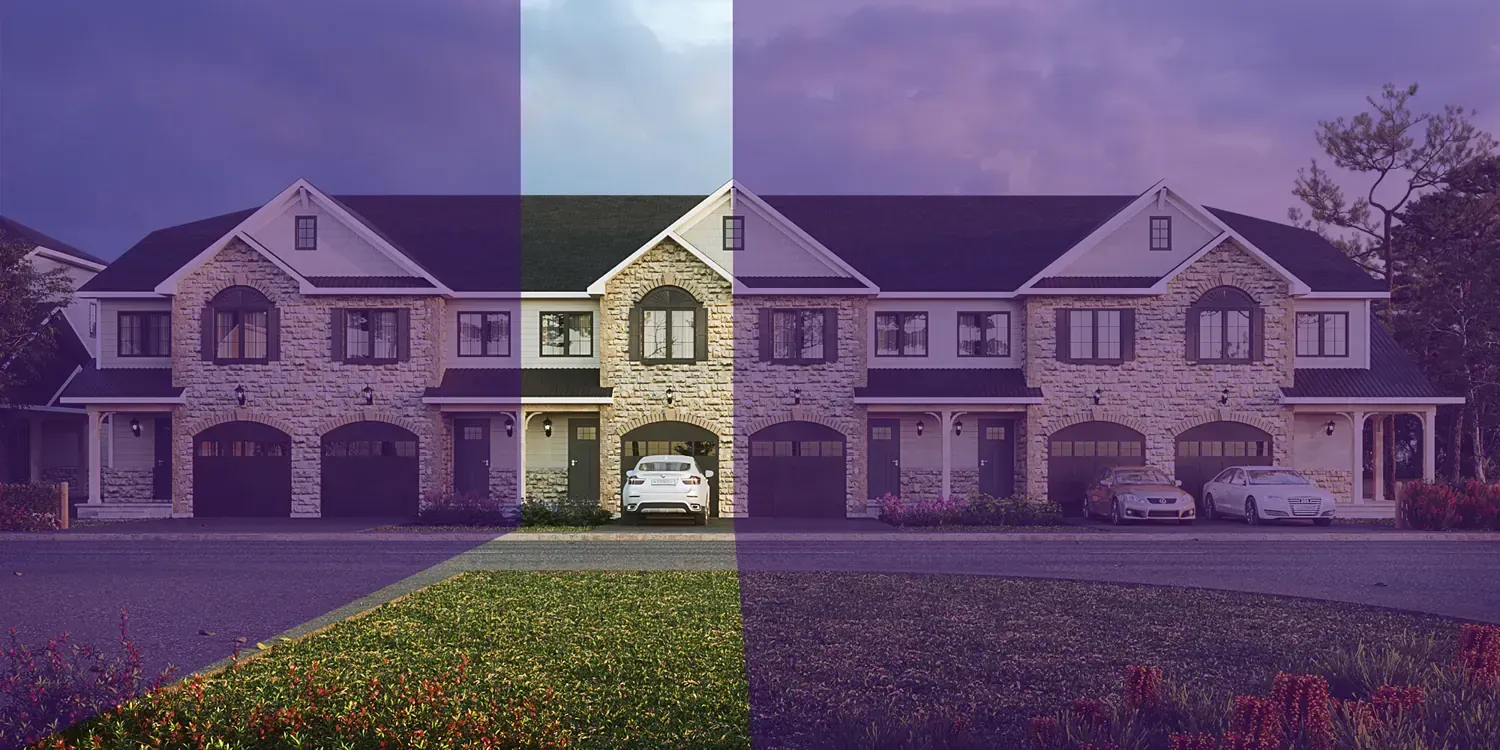
This 2-story townhome is a masterpiece of modern design. Just shy of 1,800 sqft of usable space, this home blends form and function perfectly. The sitting room and family room offer endless possibilities, while the open concept kitchen-living-dining area is perfect for entertaining guests.
EMBRACE YOUR IDEAL SPACE
Welcome Home to
the Wellington - Interior Unit
Experience the beauty of Merrickville in style with the Wellington Interior. Built with modern aesthetics in mind, this townhome boasts two floors of stunning design and 1750 sqft of usable space. With both a sitting room and a family room, the possibilities for this space are endless. The open-concept kitchen-living-dining area is perfect for entertaining guests, and ample storage space ensures functionality and organization.Moreover, the charming wide-plank laminate wood flooring throughout the home adds a special touch. The Wellington Interior features three generous-sized bedrooms, with a walk-in closet and ensuite in the master bedroom, making it the perfect home for families of all sizes. Unlock your dream lifestyle with Merrickville Grove's exquisite new homes! Indulge in the luxury of choice as you select your own premium finishes, tailoring your living space to perfection. Imagine waking up every day in a picturesque community where modernity meets tranquility. Seize this golden opportunity to embrace the art of fine living and elevate your daily experience. Don't miss out on this exclusive chance to call Merrickville Grove your new home!
The Wellington is available exclusively in Merrickville. Any questions and we are just a call away to help!
TOP INCLUDED FEATURES
Luxury and Sophistication Redefined
Even more Possibilities
Standard Features
Discover the Essence of Quality Living
At Park View Homes, we pride ourselves on designing homes that meet the highest standards, and the Wellington Interior is no exception. Our models in Merrickville Grove are equipped with a range of features that make them feel like true sanctuaries. When you choose to build with us, you'll also have the opportunity to select additional upgrades that align with your specific needs and preferences. Our in-house design team will work with you to choose interior and exterior finishes that bring your vision to life. At Park View Homes, we're committed to providing an exceptional experience that makes it easy to achieve your dream home. Here's a quick rundown of the signature standard features of the Wellington Interior.
General
- Energy Star certified home
- Asphalt driveway
- Finished basement
- 6 appliances included
- Stove
- Fridge
- Dishwasher
- Microwave range hood
- Washer
- Dryer
- Laminate throughout
- Open concept kitchen, living, and dining room
- Lever style door handles
- Insulated garage doors
- Triple glazed windows
- Air conditioning (rental)
- Automatic door closer on the main door between garage & house
- Interior door hardware includes levers and privacy locks for bathrooms
- Exterior hardware with manufacturer’s lifetime warranty on finish
- Pressure treated wood deck
- Covered concrete front porch
- All yards to be landscaped with topsoil/grass
- Patio stone walkway
Flooring
- Laminate c/w underpad through the kitchen, living room, dining room, rec room, and all bedrooms
- Ceramic tile in all bathrooms, front foyer, and laundry area
Kitchen
- Kitchen cabinets as per design, choice of 3 colours through Builder's package
- Kitchen island with a pendant light
- Double stainless steel kitchen sink with single handle faucet
Bathroom
- 5’ tub/shower with tiled walls in the Main bath
- Single handle faucets in bathrooms
- Elongated toilets
- 3pc Ensuite bathroom with 5' walk-in shower
Electrical
- Park View Homes standard light fixture package with potlight upgrades available
- White decora switches
FLOORPLAN
THREE levels of fun
Gallery: See It for Yourself
STEP INSIDE THE WELLINGTON END UNIT
Discover stunning images of this beautiful home, showcasing its elegant design and inviting atmosphere, with every feature captured in exquisite detail.
Just a heads up. Your Wellington INTERIOR will vary from what you see in this gallery. This gallery is to give you a sense of the space and layout of the home.
PRIME LOCATION
DISCOVER WHERE YOU’LL CALL HOME
Located just under an hour away from the bustling city of Ottawa, Merrickville is a small town nestled in the heart of the rural countryside. With ample shopping and restaurants, and considered one of Canada's most beautiful towns, Merrickville is sure to impress.


Find home, today.
We're here to help you find the perfect home in our community. Contact our sales team with any questions or to schedule a viewing.
Let's ConnectEXPLORE THE COMMUNITY
DISCOVER THE CHARM OF MERRICKVILLE GROVE TOWNS
